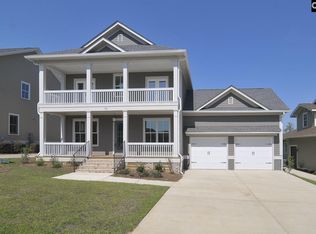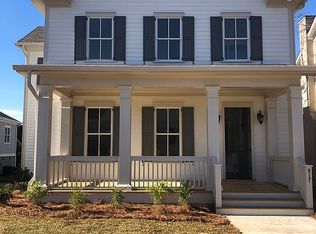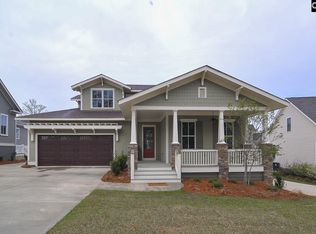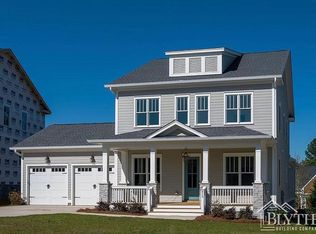Sold for $675,000
$675,000
919 Battenkill Ct, Lexington, SC 29072
4beds
2,972sqft
SingleFamily
Built in 2014
8,712 Square Feet Lot
$769,300 Zestimate®
$227/sqft
$3,061 Estimated rent
Home value
$769,300
$731,000 - $808,000
$3,061/mo
Zestimate® history
Loading...
Owner options
Explore your selling options
What's special
This home is located on the best street in Saluda River Club! It is across from Savannah Park on Battenkill Court. Open concept living on the main level with premium custom wooden Plantation shudders and 9 foot ceilings. Kitchen with upgraded Bosch appliances, subway tile backsplash, 5-burner gas stove, oversized island, wine cooler, and large dining area. Spacious family room with gas fireplace and screened porch with gas fireplace and built in stereo and TV system. First floor also has an office nook with built-ins. Second floor is also 9 foot ceilings, includes 2 master bedrooms, 2 additional bedrooms and walk in laundry room. White oak, tongue and groove installed custom hardwood floors throughout entire house, tile in bathrooms and built-ins in closets. Full attic with tons if storage space.
Facts & features
Interior
Bedrooms & bathrooms
- Bedrooms: 4
- Bathrooms: 4
- Full bathrooms: 3
- 1/2 bathrooms: 1
- Main level bathrooms: 1
Heating
- Forced air, Heat pump, Other, Electric, Gas
Cooling
- Central
Appliances
- Included: Dishwasher, Dryer, Freezer, Garbage disposal, Microwave, Range / Oven, Refrigerator, Washer
- Laundry: second
Features
- Ceiling Fan(s), Recessed Lighting, High Ceilings, Built-Ins, Ceiling Fan, Floors-Hardwood, Molding
- Flooring: Tile, Hardwood
- Basement: None
- Has fireplace: Yes
Interior area
- Total interior livable area: 2,972 sqft
Property
Parking
- Total spaces: 7
- Parking features: Garage - Attached, Off-street
Features
- Patio & porch: Screened Porch, Front Porch
- Exterior features: Shingle, Wood, Wood products, Cement / Concrete
- Fencing: Rear Only Wrought Iron
- Has view: Yes
- View description: Park, Territorial
Lot
- Size: 8,712 sqft
Details
- Parcel number: 00350103089
Construction
Type & style
- Home type: SingleFamily
- Architectural style: Traditional
Materials
- Roof: Asphalt
Condition
- Year built: 2014
Utilities & green energy
- Sewer: Public Sewer
- Water: Public
- Utilities for property: Cable Available
Community & neighborhood
Community
- Community features: Fitness Center
Location
- Region: Lexington
HOA & financial
HOA
- Has HOA: Yes
- HOA fee: $100 monthly
- Services included: Pool, Clubhouse, Common Area Maintenance, Playground, Green Areas
Other
Other facts
- Sewer: Public Sewer
- WaterSource: Public
- Flooring: Tile, Hardwood
- RoadSurfaceType: Paved
- FireplaceYN: true
- InteriorFeatures: Ceiling Fan(s), Recessed Lighting, High Ceilings, Built-Ins, Ceiling Fan, Floors-Hardwood, Molding
- GarageYN: true
- AttachedGarageYN: true
- Appliances: Washer/Dryer
- HeatingYN: true
- Utilities: Cable Available
- CoolingYN: true
- CommunityFeatures: Pool
- FireplacesTotal: 2
- ArchitecturalStyle: Traditional
- Basement: Crawl Space
- MainLevelBathrooms: 1
- Cooling: Central Air
- AssociationFeeIncludes: Pool, Clubhouse, Common Area Maintenance, Playground, Green Areas
- PatioAndPorchFeatures: Screened Porch, Front Porch
- Heating: Central, Fireplace(s)
- ParkingFeatures: Garage Attached
- RoomKitchenFeatures: Granite Counters, Kitchen Island, Pantry, Recessed Lighting, Floors-Hardwood
- RoomBedroom3Level: Second
- RoomBedroom4Level: Second
- RoomMasterBedroomFeatures: Ceiling Fan(s), Walk-In Closet(s), Double Vanity, Bath-Private, Separate Shower, Tub-Garden, Floors-Hardwood
- RoomMasterBedroomLevel: Second
- RoomBedroom2Level: Second
- RoomDiningRoomLevel: Main
- RoomKitchenLevel: Main
- RoomDiningRoomFeatures: High Ceilings, Area, Floors-Hardwood, Molding
- RoomBedroom2Features: Recessed Lighting, Bath-Private, Floors-Hardwood
- RoomBedroom3Features: Double Vanity, Bath-Shared, Closet-Private, Floors-Hardwood
- RoomBedroom4Features: Double Vanity, Bath-Shared, Floors-Hardwood, Closet-Private
- LaundryFeatures: second
- ConstructionMaterials: Fiber Cement-Hardy Plank
- Fencing: Rear Only Wrought Iron
- MlsStatus: Active
- Road surface type: Paved
Price history
| Date | Event | Price |
|---|---|---|
| 4/3/2023 | Sold | $675,000-3.6%$227/sqft |
Source: Public Record Report a problem | ||
| 12/2/2022 | Listed for sale | $699,950+36.2%$236/sqft |
Source: | ||
| 12/5/2019 | Sold | $514,000-2.1%$173/sqft |
Source: Public Record Report a problem | ||
| 6/21/2019 | Price change | $524,900-0.8%$177/sqft |
Source: Owner Report a problem | ||
| 5/1/2019 | Listed for sale | $529,000+1.8%$178/sqft |
Source: Owner Report a problem | ||
Public tax history
| Year | Property taxes | Tax assessment |
|---|---|---|
| 2024 | $4,032 +37.2% | $27,000 +31.3% |
| 2023 | $2,939 -4% | $20,560 |
| 2022 | $3,061 +1.5% | $20,560 |
Find assessor info on the county website
Neighborhood: 29072
Nearby schools
GreatSchools rating
- 10/10Midway Elementary SchoolGrades: PK-5Distance: 5.3 mi
- 8/10Meadow Glen Middle SchoolGrades: 6-8Distance: 2.5 mi
- 9/10River Bluff High SchoolGrades: 9-12Distance: 1.2 mi
Schools provided by the listing agent
- Elementary: Midway
- Middle: Meadow Glen
- High: River Bluff
- District: Lexington One
Source: The MLS. This data may not be complete. We recommend contacting the local school district to confirm school assignments for this home.
Get a cash offer in 3 minutes
Find out how much your home could sell for in as little as 3 minutes with a no-obligation cash offer.
Estimated market value$769,300
Get a cash offer in 3 minutes
Find out how much your home could sell for in as little as 3 minutes with a no-obligation cash offer.
Estimated market value
$769,300



