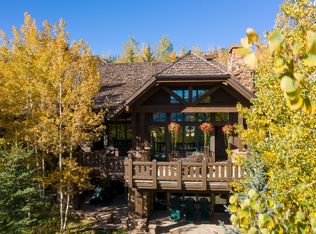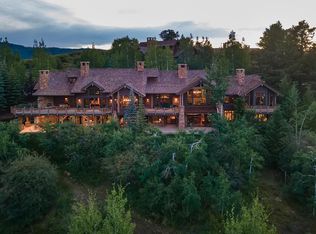Nestled beyond the gates of Bachelor Gulch sits this ski-in/ski-out, furnished heirloom family estate beckoning you home. With 10,453 square feet of space, privacy comes standard, but gatherings are encouraged throughout the multiple indoor and outdoor living areas. Built in 2000, this estate sits on 1.89 acres and features top-of-the-line custom furniture, heated patios and decks, an elevator and a 3-car garage. Enter through the grand foyer and step into the majestic great room where you will find 20' vaulted ceilings, a stately stone fireplace and wide-plank custom oak floors. The main floor master suite is the ideal retreat with a private, heated outdoor deck and 5-piece master bath. Indulge in the unique, custom-made leather flooring in the office/den just off the master suite. The substantial chef's kitchen is complete with two islands, two dishwashers, Thermador 6-burner range, and full-sized, Sub-Zero side-by-side refrigerator and freezer. Continue to enjoy the 20' vaulted ceilings throughout the kitchen, large breakfast area and cozy hearth room which leads to another patio and built-in outdoor barbeque. Relish in the alpenglow views over Game Creek Bowl, Gore Range, Vail Mountain and the ski slope views beyond the trees. Upstairs is a large bunk room, nanny's quarters and secondary office space with a heated patio and stone path that leads to the skiway about 100 yards away. Made for casual entertaining, the lower level is home to a delightful living area complete with a wet bar, a 1,155-bottle wine cellar, fireplace and pool table. Bring the latest hits to you in the personal theater room outfitted with Surround Sound and movie theater seating. Each bedroom in the home features en-suite baths and enjoys patio or deck access.
This property is off market, which means it's not currently listed for sale or rent on Zillow. This may be different from what's available on other websites or public sources.

