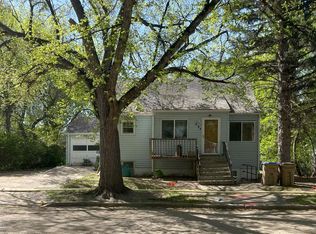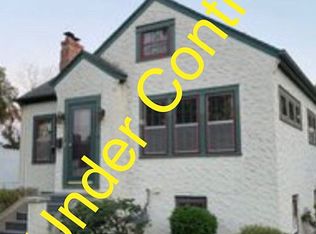Sold on 08/01/25
Price Unknown
919 9th St NW, Minot, ND 58703
4beds
2baths
2,184sqft
Single Family Residence
Built in 1983
7,492.32 Square Feet Lot
$-- Zestimate®
$--/sqft
$1,962 Estimated rent
Home value
Not available
Estimated sales range
Not available
$1,962/mo
Zestimate® history
Loading...
Owner options
Explore your selling options
What's special
Check out this nice home in northwest Minot. You'll love the fenced-in, corner lot surrounded by beautiful, mature trees from the moment you pull up. The main floor features 2 bedrooms, full bath, nicely sized living room, kitchen/dining room, and laundry with storage. In the basement, you'll find another nice-sized family room, two bedrooms, 3/4 bath with tiled, walk-in shower, and bonus room that could be used for storage, office space, additional bedroom, or playroom. The home also features an attached heated double garage with an additional 12'x24' attached and heated workshop or extra storage space. Call your agent to schedule a showing today!
Zillow last checked: 8 hours ago
Listing updated: August 04, 2025 at 11:06am
Listed by:
LACEY STEVICK 701-720-4101,
SIGNAL REALTY
Source: Minot MLS,MLS#: 250883
Facts & features
Interior
Bedrooms & bathrooms
- Bedrooms: 4
- Bathrooms: 2
- Main level bathrooms: 1
- Main level bedrooms: 2
Primary bedroom
- Level: Main
Bedroom 1
- Level: Main
Bedroom 2
- Level: Basement
Bedroom 3
- Level: Basement
Bedroom 4
- Description: Non Egress
- Level: Basement
Dining room
- Level: Main
Family room
- Level: Basement
Kitchen
- Level: Main
Living room
- Level: Main
Heating
- Forced Air, Natural Gas
Cooling
- Central Air
Appliances
- Included: Microwave, Dishwasher, Refrigerator, Range/Oven
- Laundry: Main Level
Features
- Flooring: Carpet, Other
- Basement: Finished,Full
- Number of fireplaces: 1
- Fireplace features: Wood Burning Stove, Main
Interior area
- Total structure area: 2,184
- Total interior livable area: 2,184 sqft
- Finished area above ground: 1,092
Property
Parking
- Total spaces: 2
- Parking features: Attached, Garage: Heated, Insulated, Lights, Opener, Sheet Rock, Driveway: Concrete
- Attached garage spaces: 2
- Has uncovered spaces: Yes
Features
- Levels: One
- Stories: 1
- Patio & porch: Deck
- Fencing: Fenced
Lot
- Size: 7,492 sqft
- Dimensions: 75 x 100
Details
- Additional structures: Shed(s)
- Parcel number: MI144760700021
- Zoning: R1
Construction
Type & style
- Home type: SingleFamily
- Property subtype: Single Family Residence
Materials
- Foundation: Concrete Perimeter
- Roof: Asphalt
Condition
- New construction: No
- Year built: 1983
Utilities & green energy
- Sewer: City
- Water: City
Community & neighborhood
Location
- Region: Minot
Price history
| Date | Event | Price |
|---|---|---|
| 8/1/2025 | Sold | -- |
Source: | ||
| 7/8/2025 | Pending sale | $295,000$135/sqft |
Source: | ||
| 6/20/2025 | Contingent | $295,000$135/sqft |
Source: | ||
| 6/2/2025 | Listed for sale | $295,000+30%$135/sqft |
Source: | ||
| 8/7/2018 | Sold | -- |
Source: Public Record | ||
Public tax history
| Year | Property taxes | Tax assessment |
|---|---|---|
| 2024 | $2,725 -20% | $219,000 +0.5% |
| 2023 | $3,405 | $218,000 +4.3% |
| 2022 | -- | $209,000 +1% |
Find assessor info on the county website
Neighborhood: West Minot
Nearby schools
GreatSchools rating
- 7/10Longfellow Elementary SchoolGrades: PK-5Distance: 0.4 mi
- 5/10Erik Ramstad Middle SchoolGrades: 6-8Distance: 2 mi
- NASouris River Campus Alternative High SchoolGrades: 9-12Distance: 0.4 mi
Schools provided by the listing agent
- District: Minot #1
Source: Minot MLS. This data may not be complete. We recommend contacting the local school district to confirm school assignments for this home.

