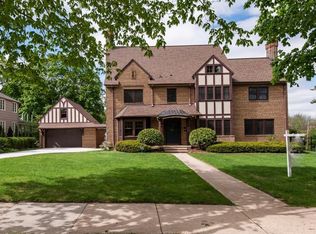Charming Cotswold cottage , period revival architecture from SW England. Drawings in the Olmsted County Historical Society prepared for Mr William Lawyer, owner of Rochester's only movie theater. Prepared by the late Harold Crawford, world famous architect. Play house in the back, fully electrically wired for entertaining in the garden.
This property is off market, which means it's not currently listed for sale or rent on Zillow. This may be different from what's available on other websites or public sources.
