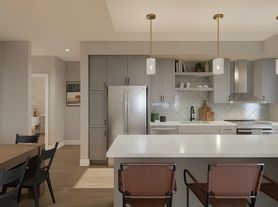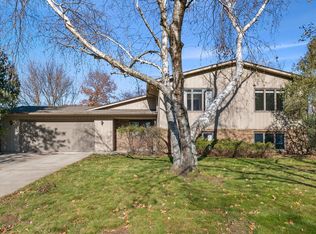Prime location within walking distance of downtown Stillwater. Cherry hardwood floors throughout the main level. Updated kitchen with granite, stainless appliances and a center island. There's a half bathroom and mud room on the main level.
All bedrooms are upstairs with a large full bathroom. Lots of closet space!
This house has a tiered deck in the back overlooking the fenced yard. Single stall detached garage.
Up to two small dogs are okay (under 35 lbs) with a $50/month pet fee per. Sorry no cats.
$50 application fee per adult
We check income (gross household income must be at least 3x rent amount), credit (must be 600+), criminal and rental history
Renter's are responsible for all utilities and lawn/snow
Renter's insurance is required
Agent: Dakota DeHaven
BROKER: GUARDIAN PROPERTY MANAGEMENT AND SERVICES LLC
House for rent
$2,400/mo
919 6th Ave S, Stillwater, MN 55082
3beds
1,485sqft
Price may not include required fees and charges.
Single family residence
Available now
Small dogs OK
In unit laundry
What's special
Fenced yardCenter islandCherry hardwood floorsSingle stall detached garageStainless appliancesTiered deckUpdated kitchen
- 28 days |
- -- |
- -- |
Travel times
Looking to buy when your lease ends?
Consider a first-time homebuyer savings account designed to grow your down payment with up to a 6% match & a competitive APY.
Facts & features
Interior
Bedrooms & bathrooms
- Bedrooms: 3
- Bathrooms: 2
- Full bathrooms: 1
- 1/2 bathrooms: 1
Appliances
- Included: Dishwasher, Dryer, Microwave, Refrigerator, Washer
- Laundry: In Unit
Interior area
- Total interior livable area: 1,485 sqft
Property
Parking
- Details: Contact manager
Features
- Exterior features: Oven/Range
Details
- Parcel number: 3403020220026
Construction
Type & style
- Home type: SingleFamily
- Property subtype: Single Family Residence
Community & HOA
Location
- Region: Stillwater
Financial & listing details
- Lease term: Contact For Details
Price history
| Date | Event | Price |
|---|---|---|
| 11/11/2025 | Price change | $2,400-7.7%$2/sqft |
Source: Zillow Rentals | ||
| 10/24/2025 | Listed for rent | $2,600+44.4%$2/sqft |
Source: Zillow Rentals | ||
| 10/1/2025 | Listing removed | $385,000$259/sqft |
Source: | ||
| 7/8/2025 | Price change | $385,000-3.7%$259/sqft |
Source: | ||
| 6/25/2025 | Listed for sale | $399,900$269/sqft |
Source: | ||

