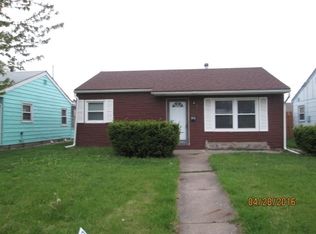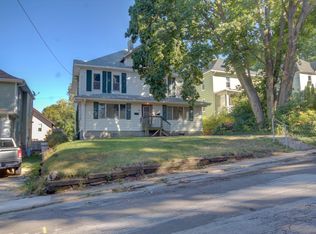Sold for $120,000 on 02/07/25
$120,000
919 43rd St, Rock Island, IL 61201
5beds
2,484sqft
Single Family Residence, Residential
Built in 1920
7,450 Square Feet Lot
$153,200 Zestimate®
$48/sqft
$1,734 Estimated rent
Home value
$153,200
$127,000 - $179,000
$1,734/mo
Zestimate® history
Loading...
Owner options
Explore your selling options
What's special
WOW, This home is huge! With 5 bedrooms and 2 full bathrooms there is plenty of space. Lots of room for activities in the unfinished attic. You can use it as storage or finish it and gain ALOT more square footage. The family room on the main floor could be used as a 6th bedroom if needed. You don't have to worry about bringing the laundry down to the basement with the laundry room being right on the main level. The 5 bedrooms upstairs are extremely spacious and have big closets! This house is full of closets for all of your "Stuff". There is a full bath upstairs AND on the main level! The basement is unfinished and ready for you to store away all of your decorations OR even more "stuff"! Contact your favorite agent today to set up a showing! New carpet in living room and family room!
Zillow last checked: 8 hours ago
Listing updated: February 11, 2025 at 12:01pm
Listed by:
Drake Hunter drakehunterrealtor@gmail.com,
RE/MAX Concepts Bettendorf
Bought with:
Drake Hunter, S69173000 / 475201224
RE/MAX Concepts Bettendorf
Source: RMLS Alliance,MLS#: QC4259058 Originating MLS: Quad City Area Realtor Association
Originating MLS: Quad City Area Realtor Association

Facts & features
Interior
Bedrooms & bathrooms
- Bedrooms: 5
- Bathrooms: 2
- Full bathrooms: 2
Bedroom 1
- Level: Upper
- Dimensions: 13ft 0in x 14ft 0in
Bedroom 2
- Level: Upper
- Dimensions: 15ft 0in x 13ft 0in
Bedroom 3
- Level: Upper
- Dimensions: 11ft 0in x 11ft 0in
Bedroom 4
- Level: Upper
- Dimensions: 10ft 0in x 11ft 0in
Bedroom 5
- Level: Upper
- Dimensions: 8ft 0in x 11ft 0in
Additional room
- Description: unfinished attic
- Dimensions: 35ft 0in x 21ft 0in
Family room
- Level: Main
- Dimensions: 15ft 0in x 15ft 0in
Kitchen
- Level: Main
- Dimensions: 10ft 0in x 13ft 0in
Laundry
- Level: Main
- Dimensions: 8ft 0in x 6ft 0in
Living room
- Level: Main
- Dimensions: 15ft 0in x 13ft 0in
Main level
- Area: 1242
Upper level
- Area: 1242
Heating
- Has Heating (Unspecified Type)
Cooling
- Central Air
Appliances
- Included: Microwave, Range, Refrigerator, Gas Water Heater
Features
- Ceiling Fan(s)
- Windows: Replacement Windows
- Basement: Full,Unfinished
- Attic: Storage
Interior area
- Total structure area: 2,484
- Total interior livable area: 2,484 sqft
Property
Parking
- Parking features: Gravel, On Street, Shared Driveway
- Has uncovered spaces: Yes
Features
- Levels: Two
- Patio & porch: Porch
Lot
- Size: 7,450 sqft
- Dimensions: 50 x 149
- Features: Level
Details
- Parcel number: 0831330005
Construction
Type & style
- Home type: SingleFamily
- Property subtype: Single Family Residence, Residential
Materials
- Vinyl Siding
- Roof: Shingle
Condition
- New construction: No
- Year built: 1920
Utilities & green energy
- Sewer: Public Sewer
- Water: Public
- Utilities for property: Cable Available
Community & neighborhood
Location
- Region: Rock Island
- Subdivision: Edgewood Park
Other
Other facts
- Road surface type: Paved
Price history
| Date | Event | Price |
|---|---|---|
| 2/7/2025 | Sold | $120,000-7.6%$48/sqft |
Source: | ||
| 12/31/2024 | Pending sale | $129,900$52/sqft |
Source: | ||
| 12/12/2024 | Listed for sale | $129,900$52/sqft |
Source: | ||
| 11/2/2024 | Listing removed | $129,900$52/sqft |
Source: | ||
| 10/29/2024 | Listed for sale | $129,900+23.7%$52/sqft |
Source: | ||
Public tax history
| Year | Property taxes | Tax assessment |
|---|---|---|
| 2024 | $4,073 +3.5% | $39,926 +4.8% |
| 2023 | $3,936 +8.8% | $38,097 +9.3% |
| 2022 | $3,618 +1% | $34,869 +4.2% |
Find assessor info on the county website
Neighborhood: 61201
Nearby schools
GreatSchools rating
- 1/10Longfellow Elementary SchoolGrades: PK-6Distance: 0.2 mi
- 3/10Washington Jr High SchoolGrades: 7-8Distance: 0.9 mi
- 2/10Rock Island High SchoolGrades: 9-12Distance: 2.2 mi
Schools provided by the listing agent
- High: Rock Island
Source: RMLS Alliance. This data may not be complete. We recommend contacting the local school district to confirm school assignments for this home.

Get pre-qualified for a loan
At Zillow Home Loans, we can pre-qualify you in as little as 5 minutes with no impact to your credit score.An equal housing lender. NMLS #10287.

