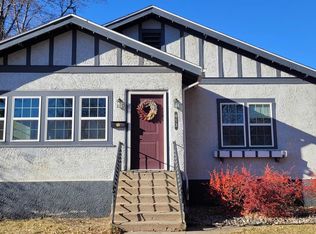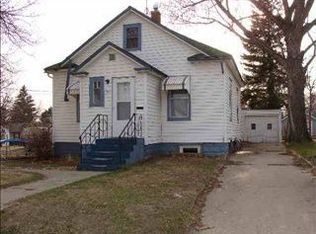Sold on 09/19/25
Price Unknown
919 3rd St NE, Minot, ND 58703
3beds
2baths
2,798sqft
Single Family Residence
Built in 1928
6,969.6 Square Feet Lot
$272,600 Zestimate®
$--/sqft
$1,841 Estimated rent
Home value
$272,600
Estimated sales range
Not available
$1,841/mo
Zestimate® history
Loading...
Owner options
Explore your selling options
What's special
Welcome to this charming Tudor-style home in NE Minot, where old-world charm meets modern design with impressive curb appeal. As you step inside, you'll be greeted by a home that's brimming with surprises. The house boasts THREE living rooms and TWO dining rooms, providing ample space for hosting a grand party or simply relaxing. The modern kitchen features a beautiful backsplash, butcher block countertops, a breakfast bar, and a stainless-steel appliance package. You'll also appreciate the nods to the home's history, such as the original hardwood flooring and stunning light fixtures. The main floor also houses 2 bedrooms with hardwood flooring and a full bathroom with modern updates for your convenience. Take a trip upstairs and you'll discover a massive attic space. This versatile area is a blank canvas waiting for your touch. It could be transformed into any room you desire or used for additional storage. The lower level offers a THIRD living space, including a 3rd bedroom with new carpet, a 4th non-egress bedroom, and a laundry room. The large bathroom is a true highlight, boasting a spa tub with tile surround and walk-in shower for ultimate relaxation. Outside, there's a double garage and a fully fenced backyard, perfect for soaking up the sun in the warmer months. This home is a unique blend of historical charm and modern amenities, and it's waiting for you to make it your own.
Zillow last checked: 8 hours ago
Listing updated: September 19, 2025 at 02:08pm
Listed by:
Natosha Gartner 701-721-6700,
BROKERS 12, INC.
Source: Minot MLS,MLS#: 250786
Facts & features
Interior
Bedrooms & bathrooms
- Bedrooms: 3
- Bathrooms: 2
- Main level bathrooms: 1
- Main level bedrooms: 2
Primary bedroom
- Description: Original Hardwood Floors
- Level: Main
Bedroom 1
- Description: Original Hardwood Floors
- Level: Main
Bedroom 2
- Description: New Carpet
- Level: Basement
Bedroom 3
- Description: Non-egress
- Level: Basement
Dining room
- Description: 2 Dining Rooms
- Level: Main
Family room
- Description: 3rd Living Room
- Level: Basement
Kitchen
- Description: Updated, Tile Backsplash
- Level: Main
Living room
- Description: 2 Living Rooms
- Level: Main
Heating
- Electric, Forced Air, Natural Gas
Cooling
- Central Air
Appliances
- Included: Microwave, Dishwasher, Refrigerator, Range/Oven
- Laundry: In Basement
Features
- Flooring: Carpet, Hardwood, Laminate, Other
- Basement: Finished,Partial
- Number of fireplaces: 1
- Fireplace features: Wood Burning, Main
Interior area
- Total structure area: 2,798
- Total interior livable area: 2,798 sqft
- Finished area above ground: 1,822
Property
Parking
- Total spaces: 2
- Parking features: Attached, Garage: Lights, Opener, Driveway: Concrete
- Attached garage spaces: 2
- Has uncovered spaces: Yes
Features
- Levels: One
- Stories: 1
- Fencing: Fenced
Lot
- Size: 6,969 sqft
Details
- Parcel number: MI13.192.060.0020
- Zoning: R1
Construction
Type & style
- Home type: SingleFamily
- Property subtype: Single Family Residence
Materials
- Roof: Asphalt
Condition
- New construction: No
- Year built: 1928
Utilities & green energy
- Sewer: City
- Water: City
Community & neighborhood
Location
- Region: Minot
Price history
| Date | Event | Price |
|---|---|---|
| 9/19/2025 | Sold | -- |
Source: | ||
| 9/17/2025 | Pending sale | $273,900$98/sqft |
Source: | ||
| 8/19/2025 | Contingent | $273,900$98/sqft |
Source: | ||
| 6/13/2025 | Price change | $273,900-2.1%$98/sqft |
Source: | ||
| 5/16/2025 | Listed for sale | $279,900+43.5%$100/sqft |
Source: | ||
Public tax history
| Year | Property taxes | Tax assessment |
|---|---|---|
| 2024 | $2,316 -24% | $191,000 -2.1% |
| 2023 | $3,046 | $195,000 +7.1% |
| 2022 | -- | $182,000 +4.6% |
Find assessor info on the county website
Neighborhood: North Hill
Nearby schools
GreatSchools rating
- 3/10McKinley Elementary SchoolGrades: K-5Distance: 0.4 mi
- 5/10Erik Ramstad Middle SchoolGrades: 6-8Distance: 2.3 mi
- 8/10Central Campus SchoolGrades: 9-10Distance: 0.8 mi
Schools provided by the listing agent
- District: Minot #1
Source: Minot MLS. This data may not be complete. We recommend contacting the local school district to confirm school assignments for this home.

