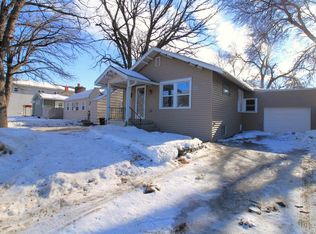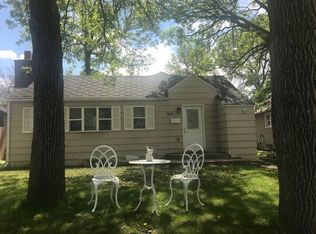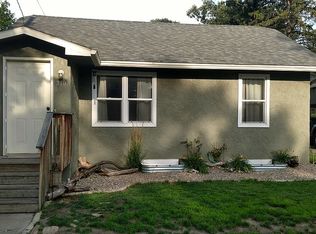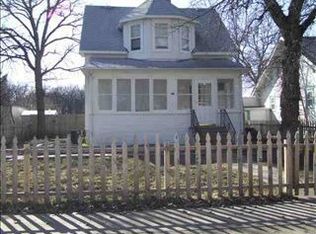Check out this Showstopper located in NW Minot! This beautiful home has been completely remodeled top to bottom. Outside you'll notice the LARGE super private back yard with cement patio, new windows, new doors, mature trees, and an undeniable amount of charm. Inside this gem is a spacious living room with an open concept that flows to the dining area and kitchen which are equipped with all stainless steel appliances, tiled backsplash and beautiful accent lighting, a truly great place for entertaining. The master bedroom is large and boasts not only a spacious walk-in closet but a FULL master bath. Bedroom 2 on this floor is also a good sized room with large closet and access to the back yard. Rounding out this level is the full main floor bath with beautiful accents. The basement is fully finished with a super cute and cozy family room. Also in the basement is a nicely sized 3rd bedroom as well as a 4th egress bedroom which boasts lots of space and dual closets for extra storage. There is also a separate laundry room and large storage room that rounds out the basement. Conveniently located by Oak Park, and Oak Park shopping center this is a great place to call home.
This property is off market, which means it's not currently listed for sale or rent on Zillow. This may be different from what's available on other websites or public sources.




