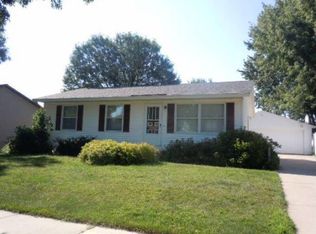Must-see open updated split-level home with 4 beds, 2 full baths, additional 4-season room, large deck and huge fenced-in yard. Nicely appointed with vinyl plank flooring in the kitchen and dining room, newer refrigerator, dishwasher, microwave and stove. 4-season room offers a beautiful view to the back yard for a peaceful morning coffee or additional room for entertaining just off the large deck and close to the kitchen! The lower-level family room is large enough to entertain or can be sectioned to accommodate two separate areas. The brick surround fireplace adds a touch of warmth for those cold winter nights.
This property is off market, which means it's not currently listed for sale or rent on Zillow. This may be different from what's available on other websites or public sources.
