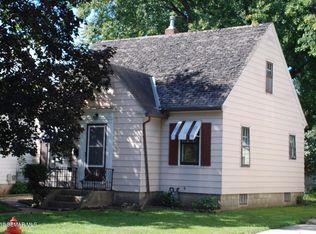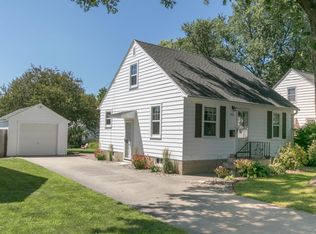Closed
$259,900
919 15th Ave NE, Rochester, MN 55906
3beds
1,696sqft
Single Family Residence
Built in 1948
6,534 Square Feet Lot
$280,900 Zestimate®
$153/sqft
$1,857 Estimated rent
Home value
$280,900
$267,000 - $295,000
$1,857/mo
Zestimate® history
Loading...
Owner options
Explore your selling options
What's special
You'll love this charming home close to both Silver Lake Park and Quarry Hill Nature Center. You're welcomed with a spacious driveway into a two stall garage. Three bedrooms, two baths, large fenced in backyard with a beautiful patio and updated landscape. New carpet in living room along with new wall and trim paint throughout main living area. Beautiful wood burner located in living room for cozy evenings. Plenty of walking/biking trails near by and only a 6 minute drive to downtown Rochester. This charming home is a must see!
Zillow last checked: 8 hours ago
Listing updated: May 06, 2025 at 04:27am
Listed by:
Danitra Bray 507-884-3429,
Counselor Realty of Rochester
Bought with:
Craig Ugland
Edina Realty, Inc.
Source: NorthstarMLS as distributed by MLS GRID,MLS#: 6345109
Facts & features
Interior
Bedrooms & bathrooms
- Bedrooms: 3
- Bathrooms: 2
- Full bathrooms: 1
- 3/4 bathrooms: 1
Bedroom 1
- Level: Main
- Area: 118.45 Square Feet
- Dimensions: 10.3x11.5
Bedroom 2
- Level: Main
- Area: 103.02 Square Feet
- Dimensions: 10.2x10.1
Bedroom 3
- Level: Upper
- Area: 196.08 Square Feet
- Dimensions: 12.9x15.2
Bathroom
- Level: Main
- Area: 34.68 Square Feet
- Dimensions: 6.8x5.1
Bathroom
- Level: Lower
Dining room
- Level: Main
- Area: 161.88 Square Feet
- Dimensions: 14.2x11.4
Kitchen
- Level: Main
- Area: 147.68 Square Feet
- Dimensions: 14.2x10.4
Living room
- Level: Main
- Area: 223.47 Square Feet
- Dimensions: 19.1x11.7
Heating
- Forced Air, Wood Stove
Cooling
- Central Air
Appliances
- Included: Cooktop, Dishwasher, Dryer, Exhaust Fan, Freezer, Gas Water Heater, Microwave, Range, Refrigerator, Washer, Water Softener Rented
Features
- Basement: Block
- Number of fireplaces: 1
- Fireplace features: Living Room, Wood Burning
Interior area
- Total structure area: 1,696
- Total interior livable area: 1,696 sqft
- Finished area above ground: 968
- Finished area below ground: 364
Property
Parking
- Total spaces: 2
- Parking features: Detached, Concrete, Garage Door Opener
- Garage spaces: 2
- Has uncovered spaces: Yes
Accessibility
- Accessibility features: None
Features
- Levels: One and One Half
- Stories: 1
- Patio & porch: Deck
- Fencing: Chain Link
- Waterfront features: Waterfront Num(56075900), Lake Acres(1087), Lake Depth(48)
- Body of water: Franklin Lake (56075900)
Lot
- Size: 6,534 sqft
- Dimensions: 129 x 51
- Features: Near Public Transit
Details
- Additional structures: Storage Shed
- Foundation area: 1696
- Parcel number: 743612021039
- Zoning description: Residential-Single Family
Construction
Type & style
- Home type: SingleFamily
- Property subtype: Single Family Residence
Materials
- Steel Siding, Concrete, Frame
- Roof: Age Over 8 Years,Asphalt
Condition
- Age of Property: 77
- New construction: No
- Year built: 1948
Utilities & green energy
- Electric: Circuit Breakers
- Gas: Natural Gas
- Sewer: City Sewer/Connected
- Water: City Water/Connected
Community & neighborhood
Location
- Region: Rochester
- Subdivision: Sellers Sub
HOA & financial
HOA
- Has HOA: No
Price history
| Date | Event | Price |
|---|---|---|
| 8/16/2023 | Sold | $259,900$153/sqft |
Source: | ||
| 7/18/2023 | Pending sale | $259,900$153/sqft |
Source: | ||
| 7/7/2023 | Listed for sale | $259,900$153/sqft |
Source: | ||
Public tax history
| Year | Property taxes | Tax assessment |
|---|---|---|
| 2025 | $2,908 +10.7% | $224,300 +10.4% |
| 2024 | $2,626 | $203,100 -1.5% |
| 2023 | -- | $206,100 +6.4% |
Find assessor info on the county website
Neighborhood: 55906
Nearby schools
GreatSchools rating
- 7/10Jefferson Elementary SchoolGrades: PK-5Distance: 0.4 mi
- 4/10Kellogg Middle SchoolGrades: 6-8Distance: 0.8 mi
- 8/10Century Senior High SchoolGrades: 8-12Distance: 1.5 mi
Schools provided by the listing agent
- Elementary: Riverside Central
- Middle: Kellogg
- High: Century
Source: NorthstarMLS as distributed by MLS GRID. This data may not be complete. We recommend contacting the local school district to confirm school assignments for this home.
Get a cash offer in 3 minutes
Find out how much your home could sell for in as little as 3 minutes with a no-obligation cash offer.
Estimated market value$280,900
Get a cash offer in 3 minutes
Find out how much your home could sell for in as little as 3 minutes with a no-obligation cash offer.
Estimated market value
$280,900

