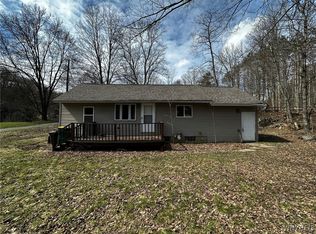Closed
$285,000
9189 State Rd, Colden, NY 14033
3beds
1,634sqft
Single Family Residence
Built in 1890
0.55 Acres Lot
$288,600 Zestimate®
$174/sqft
$2,167 Estimated rent
Home value
$288,600
$268,000 - $309,000
$2,167/mo
Zestimate® history
Loading...
Owner options
Explore your selling options
What's special
While the public records show this property to be 1634 sf, the last appraisal dated 05/17/21, reflects square footage of 1707. Move-In Ready Dream Home! Private showings offered daily. This beautifully renovated turn-of-the-century farmhouse could be the home you’ve been waiting for. Completely updated in 2021 with new plumbing, heating, electrical, drywall, flooring, and a durable steel roof, this home is truly move-in ready. Minutes from Kissing Bridge, enjoy skiing, snowboarding, sleigh rides, and nearby top schools, shopping, and dining. Inside, the main floor boasts a spacious master bedroom with a private bath, ample closet space, and first-floor laundry. In August 2024 the chef’s kitchen was renovated to include beautiful new countertops, energy-efficient SS appliances, and a warm, custom butcher block island bar. The open layout seamlessly connects the kitchen and dining area, while the cozy living room offers the perfect place for family time and relaxation. An artisan-crafted staircase leads to 2 additional bedrooms, each with picturesque windows that showcase stunning views of a babbling creek across the road. Outside, the backyard is a peaceful retreat with a beautifully natural wooded surroundings—perfect for outdoor enjoyment, raising chickens, or simply basking in the sun.
Zillow last checked: 11 hours ago
Listing updated: March 28, 2025 at 10:51am
Listed by:
Ann Marie Phillips 716-583-0832,
HUNT Real Estate Corporation
Bought with:
Brian Hillery, 10301221944
HUNT Real Estate Corporation
Source: NYSAMLSs,MLS#: B1574785 Originating MLS: Buffalo
Originating MLS: Buffalo
Facts & features
Interior
Bedrooms & bathrooms
- Bedrooms: 3
- Bathrooms: 2
- Full bathrooms: 1
- 1/2 bathrooms: 1
- Main level bathrooms: 2
- Main level bedrooms: 1
Bedroom 1
- Level: First
Bedroom 1
- Level: First
Bedroom 2
- Level: Second
Bedroom 2
- Level: Second
Bedroom 3
- Level: Second
Bedroom 3
- Level: Second
Kitchen
- Level: First
Kitchen
- Level: First
Living room
- Level: First
Living room
- Level: First
Heating
- Gas, Forced Air
Appliances
- Included: Dryer, Gas Oven, Gas Range, Gas Water Heater, Microwave, Refrigerator, Washer
- Laundry: Main Level
Features
- Eat-in Kitchen, Separate/Formal Living Room, Kitchen Island, Kitchen/Family Room Combo, Solid Surface Counters, Bedroom on Main Level, Main Level Primary
- Flooring: Carpet, Hardwood, Varies, Vinyl
- Basement: Partial
- Has fireplace: No
Interior area
- Total structure area: 1,634
- Total interior livable area: 1,634 sqft
Property
Parking
- Total spaces: 2
- Parking features: Detached, Garage
- Garage spaces: 2
Features
- Levels: Two
- Stories: 2
- Patio & porch: Open, Porch
- Exterior features: Fully Fenced, Gravel Driveway
- Fencing: Full
Lot
- Size: 0.55 Acres
- Dimensions: 105 x
- Features: Agricultural, Rectangular, Rectangular Lot, Wooded
Details
- Parcel number: 1434002590000002023000
- Special conditions: Standard
Construction
Type & style
- Home type: SingleFamily
- Architectural style: Two Story
- Property subtype: Single Family Residence
Materials
- Vinyl Siding
- Foundation: Block
- Roof: Metal
Condition
- Resale
- Year built: 1890
Utilities & green energy
- Sewer: Septic Tank
- Water: Well
Green energy
- Energy efficient items: Appliances, Windows
Community & neighborhood
Location
- Region: Colden
Other
Other facts
- Listing terms: Cash,Conventional,FHA,VA Loan
Price history
| Date | Event | Price |
|---|---|---|
| 3/18/2025 | Sold | $285,000-1.7%$174/sqft |
Source: | ||
| 12/23/2024 | Pending sale | $289,900$177/sqft |
Source: | ||
| 12/11/2024 | Price change | $289,900-6.5%$177/sqft |
Source: | ||
| 11/14/2024 | Price change | $309,900-3.1%$190/sqft |
Source: | ||
| 10/29/2024 | Listed for sale | $319,900+25.5%$196/sqft |
Source: | ||
Public tax history
| Year | Property taxes | Tax assessment |
|---|---|---|
| 2024 | -- | $83,000 |
| 2023 | -- | $83,000 |
| 2022 | -- | $83,000 |
Find assessor info on the county website
Neighborhood: 14033
Nearby schools
GreatSchools rating
- 2/10Colden Elementary SchoolGrades: PK-5Distance: 1.4 mi
- 4/10Griffith Institute Middle SchoolGrades: 6-8Distance: 7.8 mi
- 7/10Griffith Institute High SchoolGrades: 9-12Distance: 7.7 mi
Schools provided by the listing agent
- District: Springville-Griffith Institute
Source: NYSAMLSs. This data may not be complete. We recommend contacting the local school district to confirm school assignments for this home.
