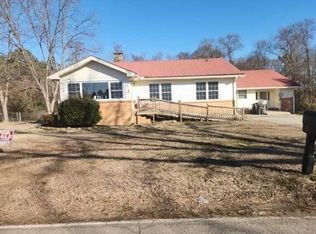Sold for $196,000
$196,000
9188 Rookwood Pl, Warrior, AL 35180
2beds
1,299sqft
SingleFamily
Built in 2007
3,920 Square Feet Lot
$203,800 Zestimate®
$151/sqft
$1,452 Estimated rent
Home value
$203,800
$187,000 - $222,000
$1,452/mo
Zestimate® history
Loading...
Owner options
Explore your selling options
What's special
Welcome to this charming 2-bedroom, 2-bathroom home, FOR SALE BY OWNER, with a bonus office/study, located in the peaceful town of Warrior, just minutes from I-65 for easy access to nearby amenities. This well-maintained home offers a comfortable and functional layout with a spacious living room featuring recessed lighting and a cozy electric fireplace with a tile surround, perfect for relaxing or entertaining.
The home boasts a beautiful master suite with a walk-in closet and an en-suite bathroom featuring a separate shower and a soaking tub, providing a spa-like retreat. The second bedroom is generously sized, and a second full bath ensures convenience for family or guests. The bonus room can be used as an office, study, or additional living space, offering flexibility to suit your needs.
Enjoy the attractive solid surface flooring throughout, including carpet in the bedrooms, laminate in the living areas, and vinyl in the kitchen and bathrooms. Central heating and air keep the home comfortable year-round. The kitchen is equipped with a dishwasher, and the laundry area on the main level offers washer and electric dryer hookups.
For your convenience, this home features an attached carport and garage, offering ample parking and storage. Built on a slab and connected to the sewer system, this home is low-maintenance and ready for you to move in.
Don't miss this opportunity to own a lovely home in a great location!
Reach out to learn about more loan program options suited to your specific needs. Get started today with a Pre-Qualification and scheule your showing with the owners!
Facts & features
Interior
Bedrooms & bathrooms
- Bedrooms: 2
- Bathrooms: 2
- Full bathrooms: 2
Heating
- Forced air, Electric
Cooling
- Central
Appliances
- Included: Dishwasher, Freezer, Garbage disposal, Microwave, Range / Oven, Refrigerator
- Laundry: Washer Hookup, Electric Dryer Hookup, Main Level, Laundry Closet
Features
- Recessed Lighting, Walk-In Closet(s), Separate Shower, Cathedral Ceiling(s), Soaking Tub, Solid Surface
- Flooring: Carpet, Laminate, Linoleum / Vinyl
- Basement: None
- Attic: Other
- Has fireplace: Yes
- Fireplace features: Gas, Den, Tile (FIREPL)
Interior area
- Structure area source: Per Tax Report
- Total interior livable area: 1,299 sqft
Property
Parking
- Total spaces: 2
- Parking features: Carport, Garage - Attached
Features
- Patio & porch: Patio
- Exterior features: Other
- Fencing: Fenced
Lot
- Size: 3,920 sqft
Details
- Parcel number: 0300262000004029
Construction
Type & style
- Home type: SingleFamily
Materials
- Wood
- Foundation: Slab
- Roof: Asphalt
Condition
- Year built: 2007
Utilities & green energy
- Sewer: Connected
- Water: Public
Community & neighborhood
Location
- Region: Warrior
HOA & financial
HOA
- Has HOA: Yes
- HOA fee: $33 monthly
Other
Other facts
- WaterSource: Public
- Flooring: Carpet, Laminate, Vinyl
- Appliances: Dishwasher, Electric Cooktop, Electric Water Heater
- FireplaceYN: true
- GarageYN: true
- AttachedGarageYN: true
- CarportYN: true
- HeatingYN: true
- CoolingYN: true
- PatioAndPorchFeatures: Patio
- FoundationDetails: Slab
- FireplaceFeatures: Gas, Den, Tile (FIREPL)
- FireplacesTotal: 1
- Fencing: Fenced
- ParkingFeatures: Driveway, Attached
- ConstructionMaterials: HardiPlank Type
- Cooling: Central Air
- OpenParkingYN: true
- InteriorFeatures: Recessed Lighting, Walk-In Closet(s), Separate Shower, Cathedral Ceiling(s), Soaking Tub, Solid Surface
- LaundryFeatures: Washer Hookup, Electric Dryer Hookup, Main Level, Laundry Closet
- Heating: Central
- Attic: Other
- RoomMasterBedroomLevel: First
- RoomFamilyRoomLevel: First
- YearBuiltDetails: Existing
- RoomMasterBathroomLevel: First
- Sewer: Connected
- BuildingAreaSource: Per Tax Report
- LivingAreaSource: Per Tax Report
- MlsStatus: Contingent
Price history
| Date | Event | Price |
|---|---|---|
| 2/26/2025 | Sold | $196,000+3.2%$151/sqft |
Source: Public Record Report a problem | ||
| 2/19/2025 | Pending sale | $190,000$146/sqft |
Source: Owner Report a problem | ||
| 1/20/2025 | Listed for sale | $190,000+36.7%$146/sqft |
Source: Owner Report a problem | ||
| 2/19/2020 | Sold | $139,000-2.5%$107/sqft |
Source: | ||
| 1/19/2020 | Pending sale | $142,500$110/sqft |
Source: White Real Estate Inc. #871957 Report a problem | ||
Public tax history
| Year | Property taxes | Tax assessment |
|---|---|---|
| 2025 | $849 +6.3% | $15,520 +5.9% |
| 2024 | $799 -1% | $14,660 -0.9% |
| 2023 | $807 -7.5% | $14,800 -7% |
Find assessor info on the county website
Neighborhood: 35180
Nearby schools
GreatSchools rating
- 9/10Warrior Elementary SchoolGrades: PK-5Distance: 1.6 mi
- 9/10North Jefferson Middle SchoolGrades: 6-8Distance: 3.2 mi
- 7/10Mortimer Jordan High SchoolGrades: 9-12Distance: 4.5 mi
Schools provided by the listing agent
- Elementary: WARRIOR
- Middle: NORTH JEFFERSON
- High: MORTIMER JORDAN
Source: The MLS. This data may not be complete. We recommend contacting the local school district to confirm school assignments for this home.
Get a cash offer in 3 minutes
Find out how much your home could sell for in as little as 3 minutes with a no-obligation cash offer.
Estimated market value$203,800
Get a cash offer in 3 minutes
Find out how much your home could sell for in as little as 3 minutes with a no-obligation cash offer.
Estimated market value
$203,800
