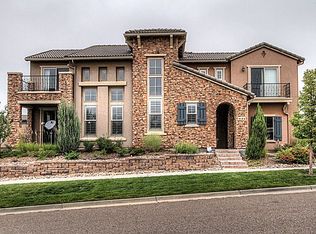Sold for $730,000 on 04/10/25
$730,000
9186 Viaggio Way, Highlands Ranch, CO 80126
2beds
1,828sqft
Townhouse
Built in 2008
2,526 Square Feet Lot
$728,800 Zestimate®
$399/sqft
$2,727 Estimated rent
Home value
$728,800
$692,000 - $765,000
$2,727/mo
Zestimate® history
Loading...
Owner options
Explore your selling options
What's special
Stunning, turn-key, 2 bdrm/3bth townhome featuring gorgeous modern updates and design. Wonderful mountain views from the primary bedroom. Stylish updated finishes throughout! Open floor plan with an abundance of natural light! Modern kitchen with sleek quartz countertops, pantry, and SS appliances. Dining area with contemporary elegance, opens to the inviting patio retreat. Expansive living room area featuring a cozy fireplace and soaring ceiling. Spacious loft area, perfect for home office. Primary suite retreat with luxurious 5-piece bath and private balcony, complete with mountain views! Private patio area, perfect for BBQ's and outdoor entertaining. Nestled in the highly sought-after community of Highlands Ranch which offers four recreations centers including pool, fitness, scenic walking trails, numerous community events and activities. Just minutes from top-rated restaurants and shopping. Discover the perfect blend of style, comfort, and community in this exceptional townhome and community. Schedule your showing today. This gem won't last!
Zillow last checked: 8 hours ago
Listing updated: April 10, 2025 at 11:33am
Listed by:
Craig Biesterfeld 303-456-2147 craig.biesterfeld@remax.net,
RE/MAX Alliance
Bought with:
David Parks, 100103211
eXp Realty, LLC
Source: REcolorado,MLS#: 3356794
Facts & features
Interior
Bedrooms & bathrooms
- Bedrooms: 2
- Bathrooms: 3
- Full bathrooms: 2
- 1/2 bathrooms: 1
- Main level bathrooms: 1
Primary bedroom
- Description: Private Balcony! New Carpet! 5-Piece Bath!
- Level: Upper
Bedroom
- Description: Newer Carpet! Ceiling Fan!
- Level: Upper
Primary bathroom
- Description: Newer Quartz Top Vanity! Newer Glass Shower!
- Level: Upper
Bathroom
- Description: Newer Quartz Top Vanity!
- Level: Upper
Bathroom
- Level: Main
Dining room
- Description: Designer Lighting!
- Level: Main
Kitchen
- Description: Updated! Gas Stove! Newer Quartz Countertops, Silgranit Sink, Backsplash, Refrigerator, Touch Faucet, And Under Cabinet Lighting!
- Level: Main
Laundry
- Level: Main
Living room
- Description: Soaring Ceiling! Gleaming Wood Flooring! Fireplace!
- Level: Main
Loft
- Description: Great For A Office. Potential 3rd Bedroom
- Level: Upper
Heating
- Forced Air, Natural Gas
Cooling
- Central Air
Appliances
- Included: Dishwasher, Disposal, Microwave, Oven, Refrigerator, Self Cleaning Oven
- Laundry: In Unit
Features
- Ceiling Fan(s), Eat-in Kitchen, Five Piece Bath, High Ceilings, Kitchen Island, Open Floorplan, Pantry, Primary Suite, Quartz Counters, Smoke Free, Vaulted Ceiling(s)
- Flooring: Carpet, Tile, Wood
- Windows: Double Pane Windows, Window Coverings
- Has basement: No
- Number of fireplaces: 1
- Fireplace features: Living Room
- Common walls with other units/homes: End Unit,1 Common Wall
Interior area
- Total structure area: 1,828
- Total interior livable area: 1,828 sqft
- Finished area above ground: 1,828
Property
Parking
- Total spaces: 2
- Parking features: Garage - Attached
- Attached garage spaces: 2
Features
- Levels: Two
- Stories: 2
- Patio & porch: Patio
- Exterior features: Balcony
- Fencing: None
- Has view: Yes
- View description: Mountain(s)
Lot
- Size: 2,526 sqft
Details
- Parcel number: R0469701
- Zoning: PDU
- Special conditions: Standard
Construction
Type & style
- Home type: Townhouse
- Architectural style: Contemporary
- Property subtype: Townhouse
- Attached to another structure: Yes
Materials
- Brick, Stucco, Wood Siding
- Roof: Concrete,Spanish Tile
Condition
- Year built: 2008
Utilities & green energy
- Sewer: Public Sewer
- Water: Public
- Utilities for property: Cable Available, Electricity Connected, Natural Gas Connected
Community & neighborhood
Security
- Security features: Smoke Detector(s)
Location
- Region: Highlands Ranch
- Subdivision: Highlands Ranch
HOA & financial
HOA
- Has HOA: Yes
- HOA fee: $144 monthly
- Amenities included: Fitness Center, Park, Playground, Pool, Sauna, Spa/Hot Tub, Tennis Court(s), Trail(s)
- Services included: Irrigation, Maintenance Grounds, Maintenance Structure, Recycling, Snow Removal, Trash
- Association name: Tresana Amenities Association
- Association phone: 303-459-4919
- Second HOA fee: $395 monthly
- Second association name: Tresana Townhome
- Second association phone: 303-459-4919
- Third HOA fee: $171 quarterly
- Third association name: Highlands Ranch Community Association
- Third association phone: 303-791-2500
Other
Other facts
- Listing terms: Cash,Conventional,FHA,VA Loan
- Ownership: Individual
- Road surface type: Paved
Price history
| Date | Event | Price |
|---|---|---|
| 4/10/2025 | Sold | $730,000$399/sqft |
Source: | ||
| 3/10/2025 | Pending sale | $730,000$399/sqft |
Source: | ||
| 3/6/2025 | Listed for sale | $730,000+52.1%$399/sqft |
Source: | ||
| 6/30/2016 | Sold | $480,000+50%$263/sqft |
Source: Public Record Report a problem | ||
| 1/7/2009 | Sold | $320,000$175/sqft |
Source: Public Record Report a problem | ||
Public tax history
| Year | Property taxes | Tax assessment |
|---|---|---|
| 2025 | $4,452 +0.2% | $46,750 -8.2% |
| 2024 | $4,444 +22.9% | $50,920 -1% |
| 2023 | $3,617 -3.9% | $51,410 +29.9% |
Find assessor info on the county website
Neighborhood: 80126
Nearby schools
GreatSchools rating
- 7/10Sand Creek Elementary SchoolGrades: PK-6Distance: 0.9 mi
- 5/10Mountain Ridge Middle SchoolGrades: 7-8Distance: 0.4 mi
- 9/10Mountain Vista High SchoolGrades: 9-12Distance: 2 mi
Schools provided by the listing agent
- Elementary: Sand Creek
- Middle: Mountain Ridge
- High: Mountain Vista
- District: Douglas RE-1
Source: REcolorado. This data may not be complete. We recommend contacting the local school district to confirm school assignments for this home.
Get a cash offer in 3 minutes
Find out how much your home could sell for in as little as 3 minutes with a no-obligation cash offer.
Estimated market value
$728,800
Get a cash offer in 3 minutes
Find out how much your home could sell for in as little as 3 minutes with a no-obligation cash offer.
Estimated market value
$728,800
