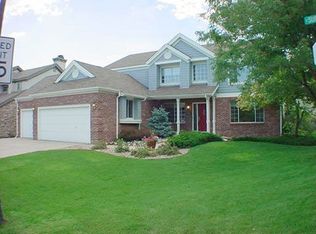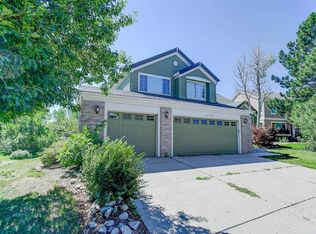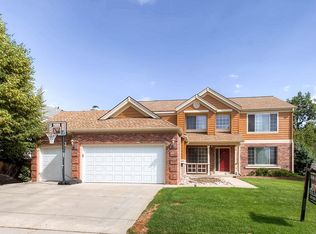Spacious Rooms, Large Windows, Great Light Backing to Open Space - This Home is a Gem! Over 3500 fsf renovated to accommodate modern day living. Island Kitchen w/ Granite, Stainless KitchenAid Double Door Frig, Oven + adjoining Warming Drawer, Soft Close Rolling Drawers, Under Cabinet Lighting Travertine Backsplash - An Entertainers Dream. The Kitchen opens to living room, outdoor deck huge yard that overlooks Cheese Ranch Historic Park. Formal Dining Room Family Room have Crown Molding. Hardwood Floors. 4 Large Bedrooms on 2nd Floor. Basement is perfect for playing pool (*Pool Table Included), Wet bar w/ frig 5th Bedroom w/ full bath. *Zoned for Fox Creek Elementary Highlands Ranch High FANTASTIC LOCATION: Backs to Open Space Cheese Ranch Historic Park, Steps to 2 Additional Parks Trail, South Facing back yard makes this Sunlight "Sweet Spot" UPDATES INCLUDE: 2016 Zoned High Efficiency Furnace, AC + Nest Thermostat, 2016 Exterior House Painted, 2014 Roof
This property is off market, which means it's not currently listed for sale or rent on Zillow. This may be different from what's available on other websites or public sources.


