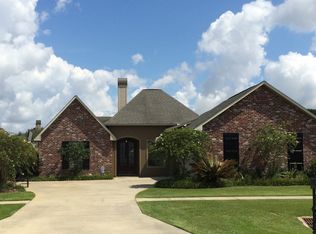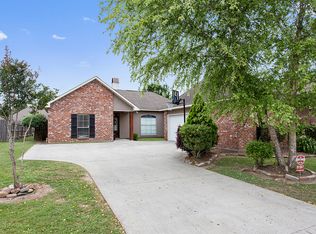Sold
Price Unknown
9185 Rue De Fluer, Denham Springs, LA 70706
3beds
1,827sqft
Single Family Residence, Residential
Built in 2004
9,583.2 Square Feet Lot
$281,500 Zestimate®
$--/sqft
$2,047 Estimated rent
Home value
$281,500
Estimated sales range
Not available
$2,047/mo
Zestimate® history
Loading...
Owner options
Explore your selling options
What's special
Step into this beautifully designed home, now featuring a freshly painted interior, giving it a crisp, modern feel. The thoughtfully laid-out split floor plan offers large bedrooms and an open-concept kitchen, living, and dining area. A flex space near the entry can be used as a formal dining room, office, sitting area, or playroom, catering to your lifestyle needs. The spacious kitchen is perfect for entertaining, featuring a large breakfast bar, ample counter space, and custom cabinetry and stainless appliances. Throughout the home, you’ll find gorgeous stained triple crown molding and abundant natural light from numerous windows, creating a warm and inviting atmosphere. The living room is a true showpiece, boasting vaulted ceilings, built-in book cabinets, and a cozy ventless fireplace, making it the perfect space to relax and unwind. The oversized primary suite boasts an elegant double recessed ceiling, while the en-suite bath offers separate his-and-her vanities, with a dedicated makeup vanity. A unique feature of the walk-in master closet is its convenient access to the centrally located laundry room. Outside, enjoy a large covered patio, perfect for relaxing or entertaining, overlooking the spacious backyard. A storage shed provides additional space for tools and outdoor equipment. Plus, with a new roof, hot water heater and HVAC system, this home is move-in ready and built for long-term comfort. Don’t miss out on this incredible home—schedule your private showing today! Flood Zone X.
Zillow last checked: 8 hours ago
Listing updated: May 20, 2025 at 08:07am
Listed by:
Nikki Calmes,
CHT Group Real Estate, LLC
Bought with:
Danielle McCarty, 0995699227
Dawson Grey Real Estate
Source: ROAM MLS,MLS#: 2025006939
Facts & features
Interior
Bedrooms & bathrooms
- Bedrooms: 3
- Bathrooms: 2
- Full bathrooms: 2
Primary bedroom
- Features: En Suite Bath, Walk-In Closet(s)
- Level: First
- Area: 327.57
- Width: 17.9
Bedroom 1
- Level: First
- Area: 144
- Dimensions: 12 x 12
Bedroom 2
- Level: First
- Area: 134.52
- Width: 11.4
Primary bathroom
- Features: Double Vanity, Separate Shower, Soaking Tub, Water Closet
Dining room
- Level: First
- Area: 164.16
Kitchen
- Features: Cabinets Custom Built
- Level: First
- Area: 140.4
- Length: 12
Living room
- Level: First
- Area: 360
- Dimensions: 20 x 18
Heating
- Central
Cooling
- Central Air, Ceiling Fan(s)
Appliances
- Included: Electric Cooktop, Dishwasher, Disposal, Microwave, Stainless Steel Appliance(s)
- Laundry: Electric Dryer Hookup, Washer Hookup, Inside, Washer/Dryer Hookups
Features
- Breakfast Bar, Built-in Features, Ceiling 9'+, Beamed Ceilings, Tray Ceiling(s), Ceiling Varied Heights, Vaulted Ceiling(s), Crown Molding
- Flooring: Carpet, Ceramic Tile, Wood
- Number of fireplaces: 1
- Fireplace features: Ventless
Interior area
- Total structure area: 2,451
- Total interior livable area: 1,827 sqft
Property
Parking
- Total spaces: 2
- Parking features: 2 Cars Park, Attached, Driveway, Garage, Garage Door Opener
- Has attached garage: Yes
Features
- Stories: 1
- Patio & porch: Covered, Patio, Porch
- Exterior features: Lighting
- Fencing: Privacy,Wood
Lot
- Size: 9,583 sqft
- Dimensions: 70 x 140
- Features: No Outlet Lot, Landscaped
Details
- Additional structures: Storage
- Parcel number: 0457796
- Special conditions: Standard
Construction
Type & style
- Home type: SingleFamily
- Architectural style: French
- Property subtype: Single Family Residence, Residential
Materials
- Brick Siding, Frame
- Foundation: Slab
- Roof: Shingle
Condition
- New construction: No
- Year built: 2004
Utilities & green energy
- Gas: None
- Sewer: Public Sewer
- Water: Public
- Utilities for property: Cable Connected
Community & neighborhood
Security
- Security features: Security System, Smoke Detector(s)
Location
- Region: Denham Springs
- Subdivision: Lakes At Belle Terre The
HOA & financial
HOA
- Has HOA: Yes
- HOA fee: $150 annually
Other
Other facts
- Listing terms: Cash,Conventional,FHA,FMHA/Rural Dev,VA Loan
Price history
| Date | Event | Price |
|---|---|---|
| 5/16/2025 | Sold | -- |
Source: | ||
| 4/21/2025 | Pending sale | $285,000$156/sqft |
Source: | ||
| 4/16/2025 | Listed for sale | $285,000$156/sqft |
Source: | ||
| 4/7/2025 | Listing removed | $285,000$156/sqft |
Source: | ||
| 3/10/2025 | Price change | $285,000-3.4%$156/sqft |
Source: | ||
Public tax history
| Year | Property taxes | Tax assessment |
|---|---|---|
| 2024 | $2,078 +35.3% | $25,820 +34.2% |
| 2023 | $1,536 -0.6% | $19,240 |
| 2022 | $1,546 +12.5% | $19,240 |
Find assessor info on the county website
Neighborhood: 70706
Nearby schools
GreatSchools rating
- 10/10North Live Oak Elementary SchoolGrades: PK-4Distance: 0.7 mi
- 6/10Live Oak Junior HighGrades: 7-8Distance: 2.1 mi
- 9/10Live Oak High SchoolGrades: 9-12Distance: 1.2 mi
Schools provided by the listing agent
- District: Livingston Parish
Source: ROAM MLS. This data may not be complete. We recommend contacting the local school district to confirm school assignments for this home.

