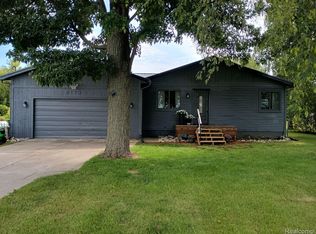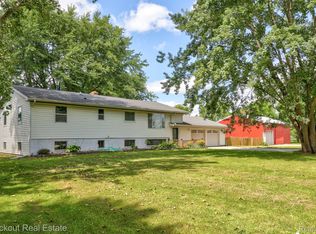Sold for $195,000
$195,000
9185 Bray Rd, Millington, MI 48746
3beds
1,143sqft
Single Family Residence
Built in 1975
1 Acres Lot
$219,000 Zestimate®
$171/sqft
$1,347 Estimated rent
Home value
$219,000
Estimated sales range
Not available
$1,347/mo
Zestimate® history
Loading...
Owner options
Explore your selling options
What's special
Freshly painted bedrooms, bathroom, and kitchen cabinets. New kitchen sink this week. Nicely updated with new kitchen cabinets, appliances, furnace and central air, paint throughout, and some flooring. Laundry can be in the bathroom or kept downstairs. Full basement offers the opportunity for tons of storage, playrooms, exercise equipment, etc. Pole barn is 26' x 40' with a 10' overhead door. Great country location between Millington, Clio, and Frankenmuth and close to I-75. Immediate possession, let's get you in here soon.
Zillow last checked: 8 hours ago
Listing updated: October 31, 2024 at 06:29pm
Listed by:
Christine M Baier-Bozynski 810-397-5195,
Piper Realty Company
Bought with:
Alison Reardon, 6501452687
KW Platinum
Source: MiRealSource,MLS#: 50154393 Originating MLS: East Central Association of REALTORS
Originating MLS: East Central Association of REALTORS
Facts & features
Interior
Bedrooms & bathrooms
- Bedrooms: 3
- Bathrooms: 1
- Full bathrooms: 1
Bedroom 1
- Features: Wood
- Level: Entry
- Area: 132
- Dimensions: 12 x 11
Bedroom 2
- Features: Wood
- Level: Entry
- Area: 110
- Dimensions: 11 x 10
Bedroom 3
- Features: Wood
- Level: Entry
- Area: 110
- Dimensions: 11 x 10
Bathroom 1
- Features: Ceramic
- Level: Entry
Dining room
- Features: Laminate
- Level: Entry
Kitchen
- Features: Laminate
- Level: Entry
Living room
- Features: Wood
- Level: Entry
Heating
- Forced Air, Natural Gas, Hot Water
Cooling
- Central Air
Appliances
- Included: Dishwasher, Dryer, Microwave, Range/Oven, Refrigerator, Washer
Features
- Flooring: Wood, Laminate, Ceramic Tile
- Basement: Full,Concrete
- Has fireplace: No
Interior area
- Total structure area: 2,286
- Total interior livable area: 1,143 sqft
- Finished area above ground: 1,143
- Finished area below ground: 0
Property
Features
- Levels: One
- Stories: 1
- Frontage type: Road
- Frontage length: 110
Lot
- Size: 1 Acres
- Dimensions: 110 x 395
Details
- Additional structures: Pole Barn
- Parcel number: 003021200260000
- Special conditions: Private
Construction
Type & style
- Home type: SingleFamily
- Architectural style: Ranch
- Property subtype: Single Family Residence
Materials
- Vinyl Siding
- Foundation: Basement, Concrete Perimeter
Condition
- New construction: No
- Year built: 1975
Utilities & green energy
- Sewer: Septic Tank
- Water: Private Well
- Utilities for property: Propane
Community & neighborhood
Location
- Region: Millington
- Subdivision: None
Other
Other facts
- Listing agreement: Exclusive Right To Sell
- Listing terms: Cash,Conventional,FHA,VA Loan,USDA Loan
Price history
| Date | Event | Price |
|---|---|---|
| 10/30/2024 | Sold | $195,000-2.5%$171/sqft |
Source: | ||
| 10/1/2024 | Pending sale | $199,900$175/sqft |
Source: | ||
| 9/18/2024 | Price change | $199,900-2.5%$175/sqft |
Source: | ||
| 9/15/2024 | Price change | $205,000-4.7%$179/sqft |
Source: | ||
| 9/5/2024 | Listed for sale | $215,000+37.8%$188/sqft |
Source: | ||
Public tax history
| Year | Property taxes | Tax assessment |
|---|---|---|
| 2025 | $2,353 +37.2% | $71,300 +7.2% |
| 2024 | $1,716 +21% | $66,500 +9.4% |
| 2023 | $1,418 +24.8% | $60,800 +13.6% |
Find assessor info on the county website
Neighborhood: 48746
Nearby schools
GreatSchools rating
- 6/10Kirk Elementary SchoolGrades: K-5Distance: 7.1 mi
- 4/10Millington Junior High SchoolGrades: 6-8Distance: 7.3 mi
- 6/10Millington High SchoolGrades: 9-12Distance: 7.3 mi
Schools provided by the listing agent
- District: Millington Community School
Source: MiRealSource. This data may not be complete. We recommend contacting the local school district to confirm school assignments for this home.
Get a cash offer in 3 minutes
Find out how much your home could sell for in as little as 3 minutes with a no-obligation cash offer.
Estimated market value$219,000
Get a cash offer in 3 minutes
Find out how much your home could sell for in as little as 3 minutes with a no-obligation cash offer.
Estimated market value
$219,000

