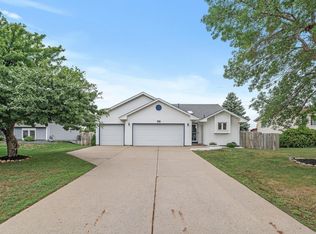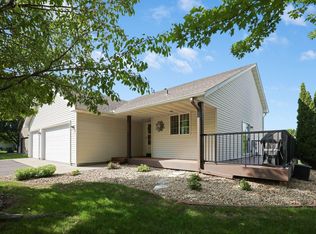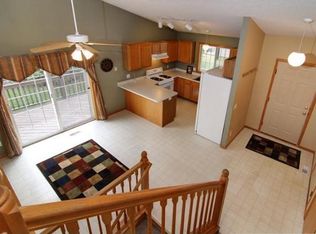Closed
$405,000
9184 W 126th St, Savage, MN 55378
3beds
1,946sqft
Single Family Residence
Built in 1995
0.37 Acres Lot
$415,400 Zestimate®
$208/sqft
$2,383 Estimated rent
Home value
$415,400
$395,000 - $436,000
$2,383/mo
Zestimate® history
Loading...
Owner options
Explore your selling options
What's special
Beautifully updated multi-level is sparkling bright and ready to move right in and enjoy! The vaulted and open floor plan of the living/dining/kitchen areas offer great flexibility, as well as an entire wall of windows and doors for great light and air, and handsome new low maintenance flooring. Downstairs is a huge family or recreation space that could be the perfect place to cozy up for movies nights, work out, or enjoy a games night! And don’t miss the amazing spa whirlpool tub in the lower-level bath…(imagine that in February). Outside there’s so much to enjoy – a large yard fully enclosed by a wood privacy fence, a generous maintenance-free deck for grilling, relaxing and entertaining, and a shaded patio on the walk-out level. The three-car attached is heated with plenty of space for wheels of all kinds. All this in a great location, close to shopping, dining, and quick access to 13 and 169.
Zillow last checked: 8 hours ago
Listing updated: September 18, 2024 at 07:01pm
Listed by:
Joseph Kirk 612-834-9054,
Lakes Sotheby's International Realty
Bought with:
Selena Hager
Keller Williams Preferred Rlty
Source: NorthstarMLS as distributed by MLS GRID,MLS#: 6410814
Facts & features
Interior
Bedrooms & bathrooms
- Bedrooms: 3
- Bathrooms: 2
- Full bathrooms: 2
Bedroom 1
- Level: Main
- Area: 154 Square Feet
- Dimensions: 14x11
Bedroom 2
- Level: Main
- Area: 120 Square Feet
- Dimensions: 12x10
Bedroom 3
- Level: Lower
- Area: 120 Square Feet
- Dimensions: 12x10
Deck
- Level: Main
- Area: 352 Square Feet
- Dimensions: 22x16
Dining room
- Level: Main
- Area: 90 Square Feet
- Dimensions: 10x09
Family room
- Level: Lower
- Area: 272 Square Feet
- Dimensions: 17x16
Kitchen
- Level: Main
- Area: 110 Square Feet
- Dimensions: 11x10
Laundry
- Level: Lower
- Area: 88 Square Feet
- Dimensions: 11x08
Living room
- Level: Main
- Area: 204 Square Feet
- Dimensions: 17x12
Patio
- Level: Lower
- Area: 240 Square Feet
- Dimensions: 20x12
Heating
- Forced Air
Cooling
- Central Air
Appliances
- Included: Dishwasher, Disposal, Dryer, Gas Water Heater, Microwave, Range, Refrigerator, Stainless Steel Appliance(s), Washer
Features
- Basement: Daylight,Finished,Full,Walk-Out Access
- Has fireplace: No
Interior area
- Total structure area: 1,946
- Total interior livable area: 1,946 sqft
- Finished area above ground: 1,017
- Finished area below ground: 929
Property
Parking
- Total spaces: 3
- Parking features: Attached, Asphalt, Heated Garage, Insulated Garage
- Attached garage spaces: 3
Accessibility
- Accessibility features: None
Features
- Levels: Multi/Split
- Patio & porch: Deck, Patio
- Pool features: None
- Fencing: Full,Wood
Lot
- Size: 0.37 Acres
- Dimensions: 75 x 218
- Features: Near Public Transit
Details
- Additional structures: Storage Shed
- Foundation area: 1017
- Parcel number: 262200140
- Zoning description: Residential-Single Family
Construction
Type & style
- Home type: SingleFamily
- Property subtype: Single Family Residence
Materials
- Shake Siding, Vinyl Siding, Block, Frame
- Roof: Asphalt
Condition
- Age of Property: 29
- New construction: No
- Year built: 1995
Utilities & green energy
- Electric: Circuit Breakers
- Gas: Natural Gas
- Sewer: City Sewer/Connected
- Water: City Water/Connected
Community & neighborhood
Location
- Region: Savage
- Subdivision: Covington Ponds 3rd Add
HOA & financial
HOA
- Has HOA: No
Price history
| Date | Event | Price |
|---|---|---|
| 9/15/2023 | Sold | $405,000+3.8%$208/sqft |
Source: | ||
| 8/21/2023 | Pending sale | $390,000$200/sqft |
Source: | ||
| 8/14/2023 | Listed for sale | $390,000+45.5%$200/sqft |
Source: | ||
| 3/26/2022 | Listing removed | -- |
Source: Zillow Rental Network Premium Report a problem | ||
| 3/10/2022 | Listed for rent | $2,500$1/sqft |
Source: Zillow Rental Network Premium Report a problem | ||
Public tax history
| Year | Property taxes | Tax assessment |
|---|---|---|
| 2025 | $4,072 +6.4% | $372,100 -1.7% |
| 2024 | $3,828 +474.8% | $378,500 +6.5% |
| 2023 | $666 | $355,400 -1.2% |
Find assessor info on the county website
Neighborhood: 55378
Nearby schools
GreatSchools rating
- 4/10Harriet Bishop Elementary SchoolGrades: PK-5Distance: 3 mi
- 3/10Eagle Ridge Junior High SchoolGrades: 6-8Distance: 3.5 mi
- 4/10Burnsville Senior High SchoolGrades: 9-12Distance: 5.5 mi
Get a cash offer in 3 minutes
Find out how much your home could sell for in as little as 3 minutes with a no-obligation cash offer.
Estimated market value
$415,400


