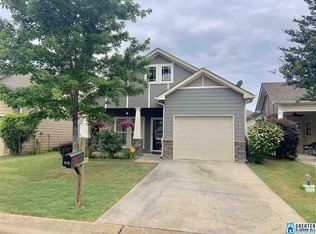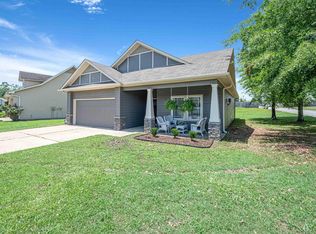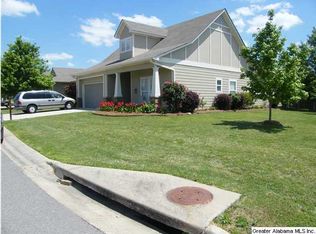Welcome to Smith Glen! Do not miss this stunning 3 bedroom, 2 bath home situated on a large, fenced-in, corner lot. The open floor plan makes it fabulous for entertaining and boasts laminate wood and tile floors throughout. The large family room with soaring ceiling allows in lots of natural light and has an electric fireplace. The kitchen opens to a nice dining area and all appliances new in 2019. The master suite features a double vanity, a huge walk-in closet, and a separate tub and shower. Two more nice-sized bedrooms for guests or a home office and another full bath with tub/shower combo. Plenty of attic storage via pull-down stairs located in the two-car garage. Freshly painted interior in 2021. Also equipped with a Netatmo doorbell and an Ecobee Smart Thermostat. This home is move-in ready and conveniently located just off Hwy 65 in this pleasant and peaceful neighborhood!
This property is off market, which means it's not currently listed for sale or rent on Zillow. This may be different from what's available on other websites or public sources.


