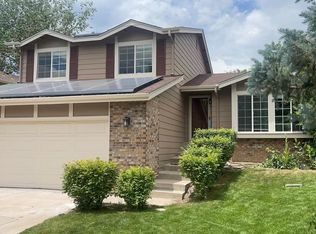Spacious And Comfortable Two Story Highlands Ranch Home! Cul-de-Sac Location. Large Back Yard With Private Hot Tub And Sauna In A Pergola, Large Deck, Yard Swing And Fire Pit. Mountain Views. Large Bedroom Or Multi Purpose Room And Full Bath In The Basement. Many Updates Including Newer Roof And Exterior Paint, Newer AC Compressor. Updates In Bathrooms and Basement. All Appliances Included. Enjoy Watching The Mountains, Sunsets And Other Sights And Sounds Of Nature In Your Own New Backyard!
This property is off market, which means it's not currently listed for sale or rent on Zillow. This may be different from what's available on other websites or public sources.
