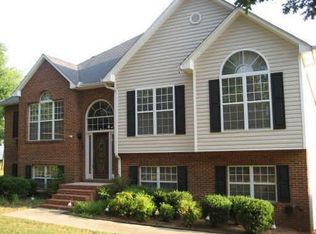Wow! Welcome to Country Living on 5.04 Acres complete w/ In Law Suite Apartment! Many updates in last 4 years including: Completely Upgraded Finished BSMT/Enclosed High End Finished Den/Roof/Instant Water Heater/Carpet/Deck/Basement Appliances/Recent & Interior Paint*Master BR on Main Level w/ Jetted Tub/Separate Glass Shower*Sunroom too*Sewing Rm/Office upstairs w/ sep Stairs*Up & Down Laundry*BSMT is in fantastic w/ 3rd Full Baths & 2 More BR's*34'x34' Detached Garage has 3 overhead doors &a 4th Full Bath*95% Super Efficient Gas Heat in 2013*Privacy?
This property is off market, which means it's not currently listed for sale or rent on Zillow. This may be different from what's available on other websites or public sources.
