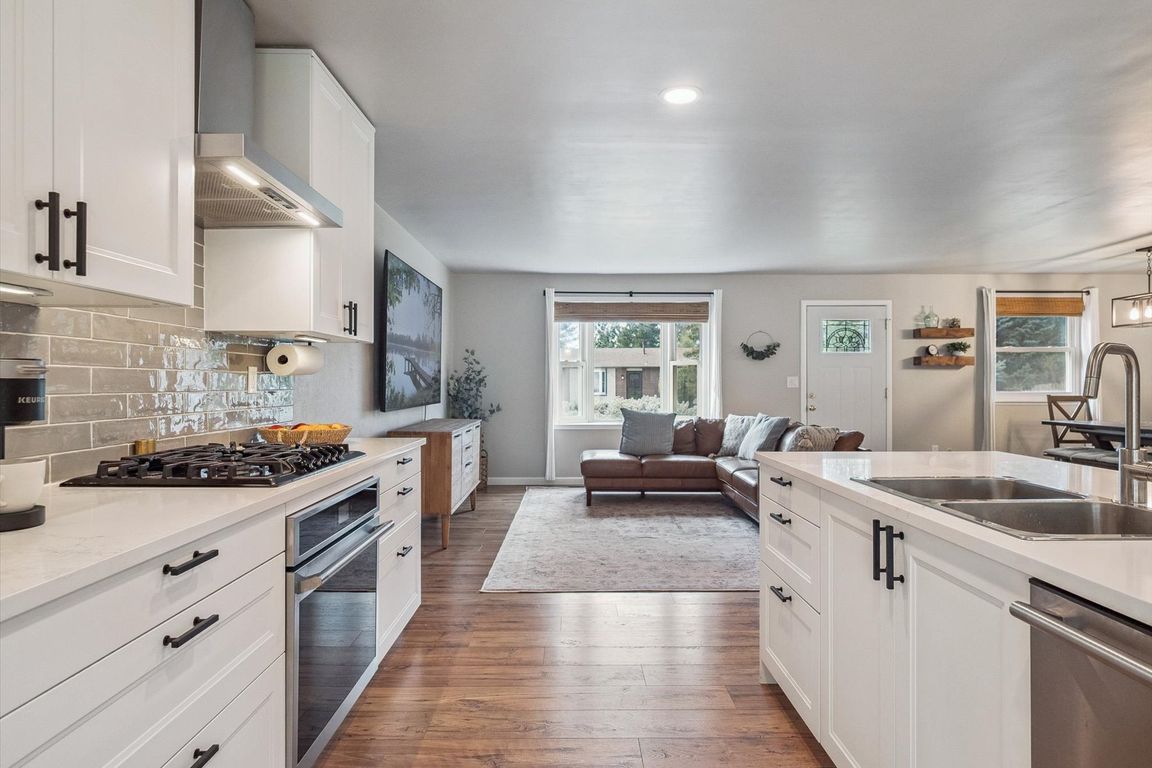
Accepting backups
$675,000
5beds
2,280sqft
9183 W Calhoun Place, Littleton, CO 80123
5beds
2,280sqft
Single family residence
Built in 1974
0.29 Acres
5 Attached garage spaces
$296 price/sqft
What's special
Mature treesHot tubFinished basementSpacious private lotOversized center islandBuilt-in work benchStainless steel appliance package
Situated on a quarter-acre corner lot, with two incredible garages, this sprawling ranch has been thoughtfully updated with modern amenities throughout. Reconfigured with an open floor plan, 9183 W Calhoun Place features over 2,300 sqft of functional living and entertaining space, complete with fresh paint, luxury laminate flooring, upgraded lighting, and ...
- 45 days |
- 228 |
- 4 |
Source: REcolorado,MLS#: 3773529
Travel times
Living Room
Kitchen
Dining Room
Primary Bedroom
Basement (Finished)
Workshop
Zillow last checked: 7 hours ago
Listing updated: September 16, 2025 at 05:48pm
Listed by:
Chad Griffith 303-726-0271 Chad@GriffithHomeTeam.com,
RE/MAX Professionals,
The Griffith Home Team 303-726-0410,
RE/MAX Professionals
Source: REcolorado,MLS#: 3773529
Facts & features
Interior
Bedrooms & bathrooms
- Bedrooms: 5
- Bathrooms: 2
- Full bathrooms: 1
- 3/4 bathrooms: 1
- Main level bathrooms: 1
- Main level bedrooms: 2
Primary bedroom
- Description: New Luxury Laminate Flooring, Fresh Paint
- Level: Main
Bedroom
- Description: New Luxury Laminate Flooring, Fresh Paint
- Level: Main
Bedroom
- Level: Basement
Bedroom
- Level: Basement
Bedroom
- Description: Non-Conforming Bedroom.
- Level: Basement
Bathroom
- Description: Upgraded Light Fixtures And Hardware
- Level: Main
Bathroom
- Level: Basement
Bonus room
- Description: Ideal For Home Office, Gym, Play Room Or Non-Conforming Bedroom
- Level: Basement
Den
- Description: New Luxury Laminate Flooring, Fresh Paint
- Level: Basement
Dining room
- Description: New Luxury Laminate Flooring, Open Floor Plan, Upgraded Lighting, Fresh Paint
- Level: Main
Kitchen
- Description: Renovated, Island, Quartz, Ss Appliances, White Shaker Cabinetry, Undermount Lighting
- Level: Main
Laundry
- Level: Basement
Living room
- Description: New Luxury Laminate Flooring, Open Floor Plan, Upgraded Lighting, Fresh Paint
- Level: Main
Heating
- Forced Air, Natural Gas
Cooling
- Central Air
Appliances
- Included: Dishwasher, Disposal, Dryer, Microwave, Oven, Refrigerator, Washer
- Laundry: In Unit
Features
- Ceiling Fan(s), Eat-in Kitchen, Kitchen Island, Open Floorplan, Pantry, Smoke Free
- Flooring: Laminate, Tile
- Windows: Double Pane Windows, Window Coverings, Window Treatments
- Basement: Finished,Full,Sump Pump
Interior area
- Total structure area: 2,280
- Total interior livable area: 2,280 sqft
- Finished area above ground: 1,140
- Finished area below ground: 0
Video & virtual tour
Property
Parking
- Total spaces: 6
- Parking features: Dry Walled, Heated Garage, Insulated Garage, Lighted, Storage
- Attached garage spaces: 5
- Details: RV Spaces: 1
Features
- Levels: One
- Stories: 1
- Patio & porch: Covered, Front Porch, Patio
- Exterior features: Garden, Private Yard
- Has spa: Yes
- Spa features: Heated
- Fencing: Full
Lot
- Size: 0.29 Acres
- Features: Corner Lot, Cul-De-Sac, Landscaped, Level, Many Trees, Sprinklers In Front
Details
- Parcel number: 111467
- Zoning: P-D
- Special conditions: Standard
Construction
Type & style
- Home type: SingleFamily
- Property subtype: Single Family Residence
Materials
- Brick, Frame, Wood Siding
- Roof: Composition
Condition
- Updated/Remodeled
- Year built: 1974
Utilities & green energy
- Electric: 220 Volts in Garage
- Sewer: Public Sewer
- Water: Public
Community & HOA
Community
- Security: Carbon Monoxide Detector(s), Smoke Detector(s)
- Subdivision: Woodmar Village
HOA
- Has HOA: No
Location
- Region: Littleton
Financial & listing details
- Price per square foot: $296/sqft
- Tax assessed value: $530,708
- Annual tax amount: $3,861
- Date on market: 9/11/2025
- Listing terms: Cash,Conventional,FHA,VA Loan
- Exclusions: Personal Property
- Ownership: Individual
- Road surface type: Paved