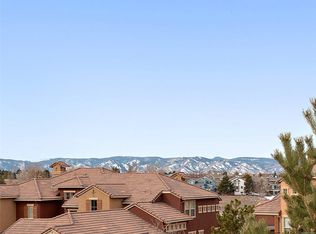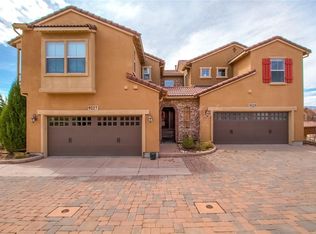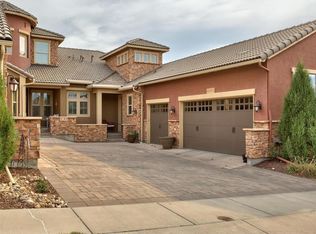Enticing end unit in highly desirable Tresana community. Enjoy the warm and bright atmosphere this home offers with its vaulted main level, open floor plan, and plentiful windows. This 3 bedroom and 3 bath home is the perfect respite for easy living! *Welcoming entryway *Backs to greenbelt * Lovely Main-level master suite with access to the private patio * Five-piece master bath with his-and-her vanities, tile accents and walk-in closet * Beautiful Armstrong and Valenza engineered hardwood flooring * Remarkable home office with built-in desk and bookshelves* Abundance of windows all with plantation shutters* Beautiful kitchen offers a large eat-at island, roomy pantry, a large amount of cabinet storage, and black stainless steel appliances* Upper level has a wonderful loft area for reading* *Located off the main road * Glimpses of mountain views * Spectacular community *The Tresana community offers plenty of activities and amenities all within close proximity to major conveniences.
This property is off market, which means it's not currently listed for sale or rent on Zillow. This may be different from what's available on other websites or public sources.


