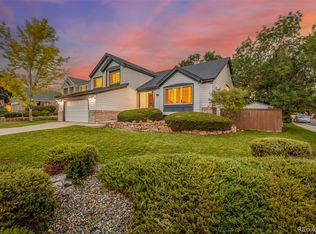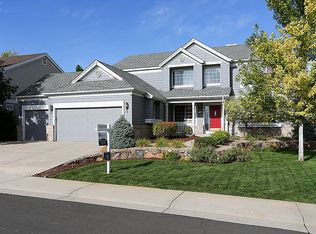Great 5 bedroom + 5 bathroom home with finished basement backing green belt! Formal Living and Dining Room with crown moulding. Large Gourmet Kitchen for entertaining with center island, hardwood floors, dishwasher, double oven, built-in microwave, smooth cooktop, and walk-in pantry. Great backyard with mature landscape, rose gardens, and large patio for entertaining with its retractable awning for daytime entertaining and shade for evening entertaining plus a natural gas line for barbequing - all backing to grassy play area. Large Family Room with hardwood floors and tiled gas log fireplace. Great finished basement with media area wired for surround sound includes tiled gas log fireplace, separate pool table room, sconces for lighting, full bathroom, wired for cable, large storage area could be additional bedroom, kitchenette bar with sink and refrigerator, and intercom to the main levels. Huge Master Bedroom with large windows for light, vaulted ceilings, large walk-in closet, linen closet, and 5 piece bath with separate vanity sinks, vaulted ceiling, oval soaking tub with views of grassy area for privacy, separate water closet and shower room. 4 Large Secondary Bedrooms, 3 with walk-in closets and two joined by Jack n’ Jill bathroom with double vanity sinks. Located in Close to all the schools.
This property is off market, which means it's not currently listed for sale or rent on Zillow. This may be different from what's available on other websites or public sources.

