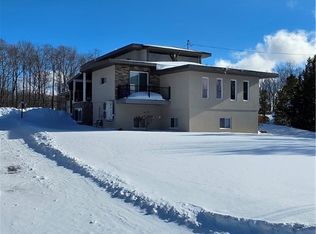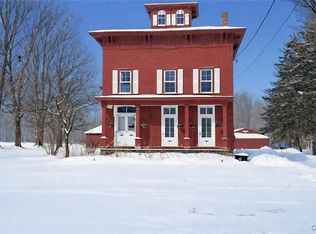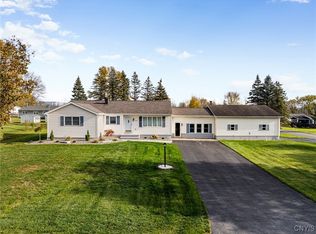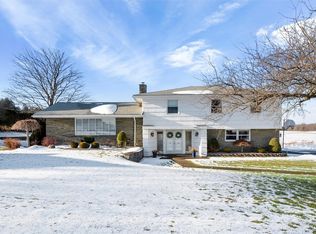Welcome to a home where luxury meets livability—with just the right amount of personality. Set on over an acre of beautifully landscaped land, 9183 Olin Road is a custom-built 5-bedroom, 2.5-bath sanctuary located in the highly sought-after Holland Patent School District.
And yes—it was built in 2007, which means you’re finally getting a home built this century… that actually has some character. (Imagine that!)
This elegant contemporary captivates from the curb with its timeless stone and vinyl façade, brand-new architectural shingle roof (2022), and a 3-stall attached garage that's ready for your vehicles, your gear, or both.
Inside, things only get better. Feel the cozy warmth of on-demand radiant in-floor heating, supported by central air and a high-efficiency forced-air furnace. The open-concept layout features a soaring two-story great room, complete with oversized windows and a dramatic fireplace centerpiece.
The kitchen? A dream for entertainers and chefs alike—decked out with granite countertops, double ovens, gas cooktop, wine chiller, and a walk-in pantry that deserves its own zip code.
Tucked on the main level, the primary suite is your luxury retreat, offering a jetted soaking tub, walk-in closet, and peaceful backyard views. Upstairs, four generous bedrooms offer room to grow, create, or simply relax.
Need bonus space? A freshly finished basement room (2024) is ready for movie nights, workouts, or creative escapes. Step outside to enjoy a partially fenced backyard, deck for al fresco dining, and even an above-ground pool for summer fun (conveys as-is).
Situated on a quiet, rural road yet just minutes from amenities—this home isn’t just luxurious… it’s livable luxury with a wink.
Active
$599,900
9183 Olin Rd, Marcy, NY 13403
5beds
3,857sqft
Single Family Residence
Built in 2007
1.18 Acres Lot
$567,500 Zestimate®
$156/sqft
$-- HOA
What's special
Dramatic fireplace centerpieceCentral airFreshly finished basement roomPeaceful backyard viewsFour generous bedroomsHigh-efficiency forced-air furnaceAbove-ground pool
- 65 days |
- 1,456 |
- 75 |
Zillow last checked: 8 hours ago
Listing updated: November 06, 2025 at 07:23am
Listing by:
eXp Realty 888-276-0630,
Cameron Stewart 315-351-2765
Source: NYSAMLSs,MLS#: S1601587 Originating MLS: Jefferson-Lewis Board
Originating MLS: Jefferson-Lewis Board
Tour with a local agent
Facts & features
Interior
Bedrooms & bathrooms
- Bedrooms: 5
- Bathrooms: 3
- Full bathrooms: 2
- 1/2 bathrooms: 1
- Main level bathrooms: 2
- Main level bedrooms: 1
Heating
- Propane, Oil, Zoned, Forced Air, Hot Water, Radiant Floor
Cooling
- Zoned, Central Air
Appliances
- Included: Double Oven, Dryer, Dishwasher, Exhaust Fan, Gas Cooktop, Disposal, Microwave, Propane Water Heater, Refrigerator, Range Hood, Wine Cooler, Washer
- Laundry: Accessible Utilities or Laundry, Main Level
Features
- Ceiling Fan(s), Den, Separate/Formal Dining Room, Eat-in Kitchen, Separate/Formal Living Room, Granite Counters, Great Room, Home Office, Kitchen Island, Pantry, Sliding Glass Door(s), Walk-In Pantry, Bar, Bedroom on Main Level, Bath in Primary Bedroom, Main Level Primary, Primary Suite
- Flooring: Carpet, Luxury Vinyl, Tile, Varies
- Doors: Sliding Doors
- Basement: Full,Partially Finished,Sump Pump
- Number of fireplaces: 1
Interior area
- Total structure area: 3,857
- Total interior livable area: 3,857 sqft
Video & virtual tour
Property
Parking
- Total spaces: 3
- Parking features: Attached, Electricity, Garage, Garage Door Opener
- Attached garage spaces: 3
Accessibility
- Accessibility features: Accessible Bedroom
Features
- Levels: Two
- Stories: 2
- Patio & porch: Deck
- Exterior features: Blacktop Driveway, Deck, Fence, Pool, Propane Tank - Owned
- Pool features: Above Ground
- Fencing: Partial
Lot
- Size: 1.18 Acres
- Dimensions: 185 x 194
- Features: Agricultural, Irregular Lot, Rural Lot
Details
- Parcel number: 30440024600000020290020000
- Special conditions: Standard
Construction
Type & style
- Home type: SingleFamily
- Architectural style: Contemporary
- Property subtype: Single Family Residence
Materials
- Composite Siding, Stone, Vinyl Siding, PEX Plumbing
- Foundation: Poured
- Roof: Architectural,Shingle
Condition
- Resale
- Year built: 2007
Utilities & green energy
- Electric: Circuit Breakers
- Sewer: Septic Tank
- Water: Connected, Public
- Utilities for property: Cable Available, Electricity Connected, High Speed Internet Available, Water Connected
Community & HOA
Community
- Subdivision: Patrick M & Roxanne L Leo
Location
- Region: Marcy
Financial & listing details
- Price per square foot: $156/sqft
- Tax assessed value: $207,000
- Annual tax amount: $8,259
- Date on market: 5/6/2025
- Cumulative days on market: 104 days
- Listing terms: Cash,Conventional,FHA,VA Loan
Estimated market value
$567,500
$539,000 - $596,000
$3,687/mo
Price history
Price history
| Date | Event | Price |
|---|---|---|
| 11/6/2025 | Listed for sale | $599,900-4%$156/sqft |
Source: | ||
| 6/27/2025 | Listing removed | $624,900$162/sqft |
Source: | ||
| 6/4/2025 | Price change | $624,900-3.8%$162/sqft |
Source: | ||
| 5/6/2025 | Listed for sale | $649,900+49.4%$168/sqft |
Source: | ||
| 1/3/2022 | Sold | $435,000-4.8%$113/sqft |
Source: | ||
Public tax history
Public tax history
| Year | Property taxes | Tax assessment |
|---|---|---|
| 2024 | -- | $207,000 |
| 2023 | -- | $207,000 |
| 2022 | -- | $207,000 |
Find assessor info on the county website
BuyAbility℠ payment
Estimated monthly payment
Boost your down payment with 6% savings match
Earn up to a 6% match & get a competitive APY with a *. Zillow has partnered with to help get you home faster.
Learn more*Terms apply. Match provided by Foyer. Account offered by Pacific West Bank, Member FDIC.Climate risks
Neighborhood: 13403
Nearby schools
GreatSchools rating
- NAGeneral William Floyd Elementary SchoolGrades: PK-2Distance: 2 mi
- 4/10Holland Patent Middle SchoolGrades: 6-8Distance: 3.1 mi
- 8/10Holland Patent Central High SchoolGrades: 9-12Distance: 3.6 mi
Schools provided by the listing agent
- Middle: Holland-Patent Middle
- High: Holland-Patent Central High
- District: Holland Patent
Source: NYSAMLSs. This data may not be complete. We recommend contacting the local school district to confirm school assignments for this home.
- Loading
- Loading




