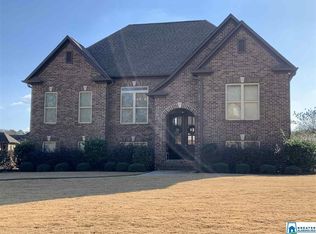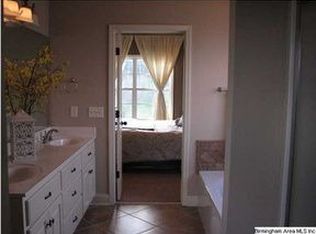Sold for $280,000 on 05/16/25
$280,000
9183 Bill Jones Rd, Warrior, AL 35180
4beds
1,928sqft
Single Family Residence
Built in 2009
0.44 Acres Lot
$283,700 Zestimate®
$145/sqft
$1,896 Estimated rent
Home value
$283,700
$264,000 - $306,000
$1,896/mo
Zestimate® history
Loading...
Owner options
Explore your selling options
What's special
Welcome home to this lovely, move in ready, 4 BR /3 BTH retreat, nestled on a LARGE, quiet lot in the very desirable AVALON POINTE subdivision in Warrior! NEW interior, neutral paint creates a light and airy feeling. Main level features hardwood floors in the Living Room which flow into the Dining Area & Kitchen. Main level also features Master Suite w/ tray ceilings & En Suite w/ double vanity, Water Closet & LARGE Walk In Closet. Split floorplan features 2 more Bedrooms & a Full Bath. The 4th Bedroom, Bonus Room & Full Bath are located downstairs and would make a perfect 2nd Master Bedroom, In-Law Suite, Child/ Teen Retreat or Man Cave. Enter your home through the Oversized 2 Car Garage. Exterior boasts LARGE, fully fenced private back yard, patio for grilling and covered back deck….Perfect area for the family to enjoy year round! This home is the perfect combination of space, location & price!
Zillow last checked: 8 hours ago
Listing updated: May 16, 2025 at 09:20am
Listed by:
Ty Taylor 818-632-7855,
Keller Williams Homewood
Bought with:
Andrea Rouse
RE/MAX on Main
Source: GALMLS,MLS#: 21399805
Facts & features
Interior
Bedrooms & bathrooms
- Bedrooms: 4
- Bathrooms: 3
- Full bathrooms: 3
Primary bedroom
- Level: First
Bedroom 1
- Level: First
Bedroom 2
- Level: First
Bedroom 3
- Level: Basement
Primary bathroom
- Level: First
Bathroom 1
- Level: First
Family room
- Level: First
Kitchen
- Features: Laminate Counters
- Level: First
Basement
- Area: 1392
Heating
- Central
Cooling
- Central Air
Appliances
- Included: Dishwasher, Microwave, Electric Oven, Refrigerator, Stainless Steel Appliance(s), Electric Water Heater
- Laundry: Electric Dryer Hookup, Washer Hookup, In Basement, Laundry Closet, Yes
Features
- None, High Ceilings, Soaking Tub, Tub/Shower Combo
- Flooring: Carpet, Hardwood, Vinyl
- Basement: Full,Partially Finished,Daylight
- Attic: Pull Down Stairs,Yes
- Number of fireplaces: 1
- Fireplace features: Gas Starter, Ventless, Great Room, Gas
Interior area
- Total interior livable area: 1,928 sqft
- Finished area above ground: 1,406
- Finished area below ground: 522
Property
Parking
- Total spaces: 2
- Parking features: Basement, Driveway, Garage Faces Side
- Attached garage spaces: 2
- Has uncovered spaces: Yes
Features
- Levels: One,Split Foyer
- Stories: 1
- Patio & porch: Covered (DECK), Deck
- Exterior features: None
- Pool features: None
- Has view: Yes
- View description: None
- Waterfront features: No
Lot
- Size: 0.44 Acres
Details
- Parcel number: 0200320000028.026
- Special conditions: N/A
Construction
Type & style
- Home type: SingleFamily
- Property subtype: Single Family Residence
Materials
- Brick Over Foundation, Wood Siding
- Foundation: Basement
Condition
- Year built: 2009
Utilities & green energy
- Sewer: Septic Tank
- Water: Public
Community & neighborhood
Location
- Region: Warrior
- Subdivision: Avalon Pointe
Price history
| Date | Event | Price |
|---|---|---|
| 5/16/2025 | Sold | $280,000-6.6%$145/sqft |
Source: | ||
| 4/11/2025 | Contingent | $299,900$156/sqft |
Source: | ||
| 2/26/2025 | Price change | $299,900-1.6%$156/sqft |
Source: | ||
| 1/13/2025 | Price change | $304,900-0.8%$158/sqft |
Source: | ||
| 11/19/2024 | Price change | $307,400-0.8%$159/sqft |
Source: | ||
Public tax history
| Year | Property taxes | Tax assessment |
|---|---|---|
| 2025 | $1,605 +3.9% | $26,480 +3.8% |
| 2024 | $1,545 -1.9% | $25,520 -1.8% |
| 2023 | $1,575 +15.1% | $26,000 +13.8% |
Find assessor info on the county website
Neighborhood: 35180
Nearby schools
GreatSchools rating
- 10/10Bryan Elementary SchoolGrades: K-5Distance: 2 mi
- 9/10North Jefferson Middle SchoolGrades: 6-8Distance: 2 mi
- 7/10Mortimer Jordan High SchoolGrades: 9-12Distance: 0.9 mi
Schools provided by the listing agent
- Elementary: Bryan
- Middle: North Jefferson
- High: Mortimer Jordan
Source: GALMLS. This data may not be complete. We recommend contacting the local school district to confirm school assignments for this home.
Get a cash offer in 3 minutes
Find out how much your home could sell for in as little as 3 minutes with a no-obligation cash offer.
Estimated market value
$283,700
Get a cash offer in 3 minutes
Find out how much your home could sell for in as little as 3 minutes with a no-obligation cash offer.
Estimated market value
$283,700

