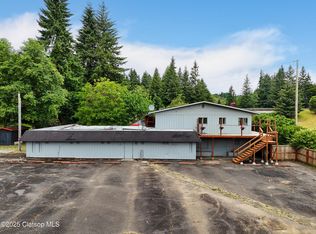Sold
$365,000
91822 Rulyville Rd, Clatskanie, OR 97016
3beds
1,140sqft
Residential, Single Family Residence
Built in 1923
0.6 Acres Lot
$368,600 Zestimate®
$320/sqft
$2,276 Estimated rent
Home value
$368,600
$302,000 - $450,000
$2,276/mo
Zestimate® history
Loading...
Owner options
Explore your selling options
What's special
This adorable and completely updated home is MOVE-IN ready! Everything has been touched by a licensed contractor from the ground up to the roof! Brand new septic system, tank & drain lines! Nestled within the trees on a 0.60 acre lot with so much privacy, this 3 bedroom, 2 bathroom home is located just 12 mins from downtown Clatskanie, 25 mins from Astoria & just 1/4 mile from the Georgia Pacific, Wauna Mill Facility. LVP flooring throughout (no carpet!), vinyl windows, zone heating and/or mini splits for heat & AC. Kitchen has under cabinet lighting, dimmable lighting, quartz counters, built-in desk area, butcher block island with SS appliances including a BI-microwave, dishwasher & FS range (wired for a garbage disposal as well). Tiled WI-shower in bathroom #1, tile bathtub/shower combo in bathroom #2. Nearly 500sf storage under the home. Beautiful rock pathways, fun stairways & new front landscaping welcome you to this private oasis!
Zillow last checked: 8 hours ago
Listing updated: August 20, 2025 at 07:30am
Listed by:
Jennifer Lillie 503-502-3161,
Premiere Property Group, LLC
Bought with:
Michelle Jenkins, 201226709
Berkshire Hathaway HomeServices NW Real Estate
Source: RMLS (OR),MLS#: 524706211
Facts & features
Interior
Bedrooms & bathrooms
- Bedrooms: 3
- Bathrooms: 2
- Full bathrooms: 2
- Main level bathrooms: 2
Primary bedroom
- Features: Closet, Vinyl Floor
- Level: Main
- Area: 132
- Dimensions: 12 x 11
Bedroom 2
- Features: Closet, Vinyl Floor
- Level: Main
- Area: 108
- Dimensions: 12 x 9
Bedroom 3
- Features: Vinyl Floor
- Level: Main
- Area: 99
- Dimensions: 11 x 9
Kitchen
- Features: Builtin Features, Dishwasher, Island, Kitchen Dining Room Combo, Microwave, Free Standing Range, Quartz
- Level: Main
- Area: 270
- Width: 15
Living room
- Level: Main
- Area: 210
- Dimensions: 15 x 14
Heating
- Mini Split, Zoned
Cooling
- Has cooling: Yes
Appliances
- Included: Dishwasher, Free-Standing Range, Microwave, Stainless Steel Appliance(s), Electric Water Heater
Features
- Quartz, Sink, Closet, Built-in Features, Kitchen Island, Kitchen Dining Room Combo
- Flooring: Vinyl
- Windows: Vinyl Frames
- Basement: Crawl Space
Interior area
- Total structure area: 1,140
- Total interior livable area: 1,140 sqft
Property
Parking
- Parking features: Driveway, RV Access/Parking, RV Boat Storage
- Has uncovered spaces: Yes
Accessibility
- Accessibility features: Main Floor Bedroom Bath, Minimal Steps, One Level, Utility Room On Main, Walkin Shower, Accessibility
Features
- Levels: One
- Stories: 1
- Patio & porch: Porch
- Exterior features: Yard
- Has view: Yes
- View description: Pond, Trees/Woods
- Has water view: Yes
- Water view: Pond
Lot
- Size: 0.60 Acres
- Features: Cul-De-Sac, Gentle Sloping, Private, SqFt 20000 to Acres1
Details
- Additional structures: RVParking, RVBoatStorage
- Parcel number: 18582
Construction
Type & style
- Home type: SingleFamily
- Architectural style: Bungalow
- Property subtype: Residential, Single Family Residence
Materials
- Cement Siding, Wood Siding
- Foundation: Concrete Perimeter, Pillar/Post/Pier
- Roof: Composition
Condition
- Resale
- New construction: No
- Year built: 1923
Utilities & green energy
- Sewer: Standard Septic
- Water: Public
Community & neighborhood
Security
- Security features: None
Location
- Region: Clatskanie
HOA & financial
HOA
- Has HOA: No
Other
Other facts
- Listing terms: Cash,Conventional,FHA,USDA Loan,VA Loan
- Road surface type: Paved
Price history
| Date | Event | Price |
|---|---|---|
| 8/20/2025 | Sold | $365,000$320/sqft |
Source: | ||
| 7/17/2025 | Pending sale | $365,000$320/sqft |
Source: | ||
| 7/12/2025 | Price change | $365,000-3.7%$320/sqft |
Source: | ||
| 6/20/2025 | Price change | $379,000-1.6%$332/sqft |
Source: | ||
| 5/22/2025 | Listed for sale | $385,000+2466.7%$338/sqft |
Source: | ||
Public tax history
| Year | Property taxes | Tax assessment |
|---|---|---|
| 2024 | $697 +2.9% | $51,020 +3% |
| 2023 | $677 +1.6% | $49,535 +3% |
| 2022 | $666 +2.2% | $48,093 +3% |
Find assessor info on the county website
Neighborhood: 97016
Nearby schools
GreatSchools rating
- 6/10Clatskanie Elementary SchoolGrades: K-6Distance: 10.3 mi
- 6/10Clatskanie Middle/High SchoolGrades: 7-12Distance: 10.1 mi
Schools provided by the listing agent
- Elementary: Clatskanie
- Middle: Clatskanie
- High: Clatskanie
Source: RMLS (OR). This data may not be complete. We recommend contacting the local school district to confirm school assignments for this home.

Get pre-qualified for a loan
At Zillow Home Loans, we can pre-qualify you in as little as 5 minutes with no impact to your credit score.An equal housing lender. NMLS #10287.
