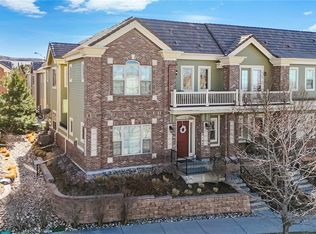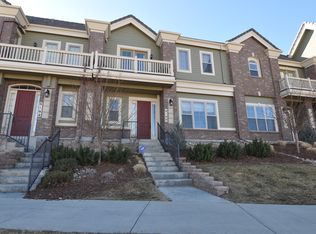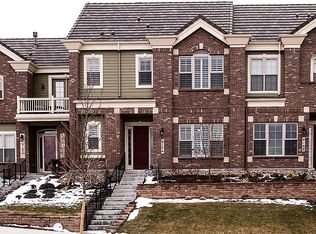Sold for $745,000
$745,000
9182 Ridgegate Parkway, Lone Tree, CO 80124
3beds
2,262sqft
Townhouse
Built in 2012
1,742 Square Feet Lot
$746,800 Zestimate®
$329/sqft
$3,156 Estimated rent
Home value
$746,800
$709,000 - $784,000
$3,156/mo
Zestimate® history
Loading...
Owner options
Explore your selling options
What's special
Welcome to 9182 Ridgegate Parkway, a beautifully updated 3-bedroom, 3-bathroom townhome that blends modern luxury with thoughtful care. From the moment you step inside, you’ll feel the warmth of a home meticulously maintained and upgraded to enhance your lifestyle with beautifully crafted crown molding throughout. The gourmet kitchen is a chef’s dream, featuring a gas cooktop, double ovens, a wine and beverage fridge, a trash compactor, a large pantry, soft-close cabinets, under-cabinet lighting, and above-cabinet outlets. It’s perfect for cooking, entertaining, and creating memories. The owner’s suite is a true retreat, offering a spa-like bath with marble finishes, a spa tub, a separate shower, double sinks, and two spacious closets. Relax by the cozy gas fireplace or step onto your private balcony to enjoy serene surroundings. On the Fourth of July, the balcony becomes magical, offering stunning views of multiple fireworks displays. Upstairs, the loft separates the owner’s suite from the two guest bedrooms and guest bath, ensuring privacy and flexibility. The family room, with its inviting gas fireplace, is perfect for gathering, while the laundry room and powder room add convenience. Step outside to the private patio, a tranquil space for entertaining or relaxing, complete with a gas fireplace, tiled flooring, a gas grill hookup, and a gated entrance. The 2-car garage, with built-in shelving, a storage closet, and a newly coated floor, ensures plenty of storage and organization. The driveway behind the garage allows for additional guest parking. Not all townhomes in this community have this. Living here is effortless, with every detail designed to elevate your experience. The Ridgegate community offers a peaceful, well-maintained neighborhood with unbeatable convenience. Close to shopping, dining, parks, and major highways, and within walking distance to the library, art center, and South Suburban Rec Center.
Zillow last checked: 8 hours ago
Listing updated: November 21, 2025 at 02:55pm
Listed by:
Mandi Benecke 720-384-6572 mandi@pineandporch.realestate,
eXp Realty, LLC
Bought with:
Piotr Wiatrowski, 100100886
Compass - Denver
Source: REcolorado,MLS#: 5883735
Facts & features
Interior
Bedrooms & bathrooms
- Bedrooms: 3
- Bathrooms: 3
- Full bathrooms: 2
- 1/2 bathrooms: 1
- Main level bathrooms: 1
Bedroom
- Description: Bright, Open, Spacious
- Level: Upper
Bedroom
- Description: Bright
- Level: Upper
Bathroom
- Description: Half Bath Right Off The Front Entrance Adjacent From The Living Room
- Level: Main
Bathroom
- Description: Beautifully Refinished Full Bath
- Level: Upper
Other
- Description: 5 Piece Primary Bath With Double Sinks, Extra Long Vanity, Soaking Tub, Custom Tiled Shower, And Private Toilet Area
- Level: Upper
Other
- Description: Two Walk In Closets, A Gas Fireplace And Balcony With Gorgeous City Views!
- Level: Upper
Dining room
- Description: Spacious Dining Area Big Enough For A Large Dining Table And Chairs
- Level: Main
Kitchen
- Description: Chef's Kitchen With Gas Stove, Granite Counters, Walk In Pantry, Kitchen Island, Wine Fridge, And Corwn Molding Throughout
- Level: Main
Laundry
- Description: Spacious Laundry Room With Cabinets And Sink
- Level: Upper
Living room
- Description: Open, Bright, Cozy With Gas Fireplace And Hunter Douglas Blinds
- Level: Main
Loft
- Description: Perfect For A Reading Nook, Home Office Or Play Area.
- Level: Upper
Heating
- Natural Gas
Cooling
- Central Air
Appliances
- Included: Cooktop, Dishwasher, Disposal, Double Oven, Gas Water Heater, Microwave, Trash Compactor, Wine Cooler
- Laundry: In Unit
Features
- Built-in Features, Ceiling Fan(s), Eat-in Kitchen, Five Piece Bath, Granite Counters, High Ceilings, High Speed Internet, Kitchen Island, Open Floorplan, Pantry, Primary Suite, Smart Thermostat
- Flooring: Carpet, Wood
- Windows: Window Coverings, Window Treatments
- Basement: Crawl Space
- Number of fireplaces: 3
- Fireplace features: Gas, Living Room, Outside, Master Bedroom
- Common walls with other units/homes: No One Above,No One Below
Interior area
- Total structure area: 2,262
- Total interior livable area: 2,262 sqft
- Finished area above ground: 2,262
Property
Parking
- Total spaces: 4
- Parking features: Concrete, Dry Walled, Floor Coating, Insulated Garage
- Attached garage spaces: 2
- Details: Off Street Spaces: 2
Features
- Levels: Two
- Stories: 2
- Entry location: Ground
- Patio & porch: Covered, Deck, Front Porch
- Exterior features: Balcony, Gas Grill, Rain Gutters
- Fencing: None
- Has view: Yes
- View description: City
Lot
- Size: 1,742 sqft
Details
- Parcel number: R0476666
- Special conditions: Standard
Construction
Type & style
- Home type: Townhouse
- Architectural style: Contemporary
- Property subtype: Townhouse
- Attached to another structure: Yes
Materials
- Brick, Vinyl Siding
- Roof: Concrete
Condition
- Updated/Remodeled
- Year built: 2012
Utilities & green energy
- Sewer: Public Sewer
- Water: Public
- Utilities for property: Cable Available, Electricity Connected, Internet Access (Wired), Natural Gas Connected
Green energy
- Energy efficient items: Thermostat
Community & neighborhood
Security
- Security features: Carbon Monoxide Detector(s), Smoke Detector(s)
Location
- Region: Lone Tree
- Subdivision: Ridgegate
HOA & financial
HOA
- Has HOA: Yes
- HOA fee: $275 monthly
- Amenities included: Clubhouse, Park, Playground
- Services included: Exterior Maintenance w/out Roof, Internet, Irrigation, Maintenance Grounds, Recycling, Sewer, Snow Removal, Trash, Water
- Association name: Lincoln Park HOA/ MSI
- Association phone: 303-420-4433
- Second HOA fee: $52 monthly
- Second association name: Ridgegate Village Comm. Assoc.
- Second association phone: 720-974-4273
Other
Other facts
- Listing terms: Cash,Conventional,FHA,VA Loan
- Ownership: Individual
- Road surface type: Paved
Price history
| Date | Event | Price |
|---|---|---|
| 11/21/2025 | Sold | $745,000$329/sqft |
Source: | ||
| 4/30/2025 | Pending sale | $745,000$329/sqft |
Source: | ||
| 4/21/2025 | Listed for sale | $745,000+2.8%$329/sqft |
Source: | ||
| 1/22/2024 | Sold | $725,000$321/sqft |
Source: Public Record Report a problem | ||
| 12/10/2023 | Pending sale | $725,000$321/sqft |
Source: | ||
Public tax history
| Year | Property taxes | Tax assessment |
|---|---|---|
| 2025 | $6,217 -0.7% | $45,310 -7.5% |
| 2024 | $6,260 +18.6% | $48,970 -1% |
| 2023 | $5,278 -3.2% | $49,460 +25.5% |
Find assessor info on the county website
Neighborhood: 80124
Nearby schools
GreatSchools rating
- 6/10Eagle Ridge Elementary SchoolGrades: PK-6Distance: 1.5 mi
- 5/10Cresthill Middle SchoolGrades: 7-8Distance: 2.8 mi
- 9/10Highlands Ranch High SchoolGrades: 9-12Distance: 2.8 mi
Schools provided by the listing agent
- Elementary: Eagle Ridge
- Middle: Cresthill
- High: Highlands Ranch
- District: Douglas RE-1
Source: REcolorado. This data may not be complete. We recommend contacting the local school district to confirm school assignments for this home.
Get a cash offer in 3 minutes
Find out how much your home could sell for in as little as 3 minutes with a no-obligation cash offer.
Estimated market value$746,800
Get a cash offer in 3 minutes
Find out how much your home could sell for in as little as 3 minutes with a no-obligation cash offer.
Estimated market value
$746,800


