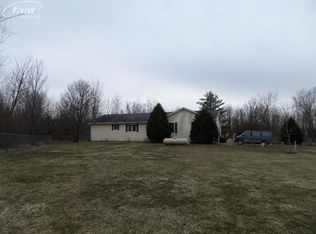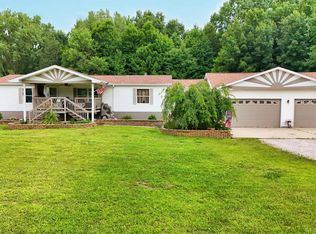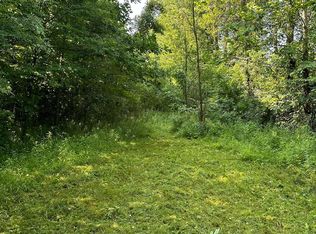Nice 3 bedroom open floor plan with oak kitchen, large family room, situated on 7+ acres with storm shelter, gazebo and insulated garage with wood burner.
This property is off market, which means it's not currently listed for sale or rent on Zillow. This may be different from what's available on other websites or public sources.


