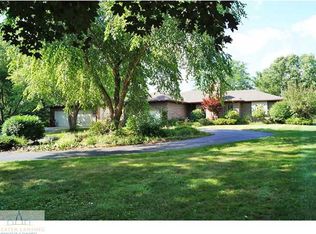Sold for $325,000
$325,000
9181 Coleman Rd, Haslett, MI 48840
3beds
1,544sqft
Single Family Residence
Built in 1900
0.93 Acres Lot
$330,400 Zestimate®
$210/sqft
$2,023 Estimated rent
Home value
$330,400
$274,000 - $396,000
$2,023/mo
Zestimate® history
Loading...
Owner options
Explore your selling options
What's special
Welcome to 9181 Coleman Road—a charming farmhouse-style retreat nestled on nearly an acre of scenic land in the heart of Haslett's picturesque north side.
Step inside to a warm and inviting entryway that opens into a formal dining room, where rich hardwood floors and a graceful archway lead to the freshly carpeted living room. Exposed wood beams and an abundance of natural light create a cozy yet open atmosphere, perfect for everyday living or entertaining guests.
The dining room flows seamlessly into the spacious kitchen, complete with ample cabinetry and sleek stainless steel appliances. Nearby, the main bathroom is conveniently located toward the back of the home, easily accessible from the main living areas.
Tucked down the hall, the private primary ensuite features direct access to a charming three-seasons room bathed in sunlight from overhead skylightsan ideal space for morning coffee or quiet reflection. The contemporary barn door in the living room reveals a staircase to the second floor, where additional bedrooms offer comfort and flexibility for family, guests, or a home office.
Step outside and discover the magic of the property: plenty of space for gardening, a flourishing apple tree and pear tree, a dedicated dog run, a whimsical treehouse, and a secluded fire pit area perfect for starlit evenings. Mature trees frame the property, offering privacy and tranquilityall while being just minutes from top-rated schools, local parks, and the amenities of downtown Haslett.
With its blend of timeless character and thoughtful updates, 9181 Coleman Road isn't just a houseit's a place to call home.
Zillow last checked: 8 hours ago
Listing updated: August 29, 2025 at 12:45pm
Listed by:
Kayla Dobson 517-898-4195,
EXIT Realty Home Partners,
HPR Team,
EXIT Realty Home Partners
Bought with:
Amy Williams, 6506045320
Keller Williams Realty Lansing
Source: Greater Lansing AOR,MLS#: 288534
Facts & features
Interior
Bedrooms & bathrooms
- Bedrooms: 3
- Bathrooms: 2
- Full bathrooms: 2
Primary bedroom
- Level: First
- Area: 168.37 Square Feet
- Dimensions: 14.9 x 11.3
Bedroom 2
- Level: Second
- Area: 122.54 Square Feet
- Dimensions: 15.11 x 8.11
Bedroom 3
- Level: Second
- Area: 113.32 Square Feet
- Dimensions: 15.11 x 7.5
Dining room
- Level: First
- Area: 196.08 Square Feet
- Dimensions: 17.2 x 11.4
Kitchen
- Level: First
- Area: 140.48 Square Feet
- Dimensions: 12.11 x 11.6
Living room
- Level: First
- Area: 228.62 Square Feet
- Dimensions: 16.1 x 14.2
Other
- Description: Three-Seasons Room
- Level: First
- Area: 136 Square Feet
- Dimensions: 13.6 x 10
Heating
- Forced Air, Natural Gas
Cooling
- Central Air
Appliances
- Included: Disposal, Microwave, Water Heater, Washer, Refrigerator, Gas Range, Dryer
- Laundry: Electric Dryer Hookup, In Basement, Laundry Room
Features
- Bookcases, Breakfast Bar
- Flooring: Carpet, Laminate, Wood
- Basement: Full
- Has fireplace: No
Interior area
- Total structure area: 2,646
- Total interior livable area: 1,544 sqft
- Finished area above ground: 1,544
- Finished area below ground: 0
Property
Parking
- Total spaces: 3
- Parking features: Detached, Driveway, Garage, Garage Door Opener, Garage Faces Front, Overhead Storage, Oversized, Parking Pad, Paved, Private
- Garage spaces: 3
- Has uncovered spaces: Yes
Features
- Levels: One and One Half
- Stories: 1
- Patio & porch: Deck, Front Porch
- Exterior features: Fire Pit, Private Yard
- Fencing: Back Yard
Lot
- Size: 0.93 Acres
- Dimensions: 190 x 213.21
- Features: Back Yard, Front Yard
Details
- Additional structures: Garage(s)
- Foundation area: 1102
- Parcel number: 1901003630001500
- Zoning description: Zoning
Construction
Type & style
- Home type: SingleFamily
- Property subtype: Single Family Residence
Materials
- Vinyl Siding
- Roof: Metal
Condition
- Year built: 1900
Utilities & green energy
- Sewer: Septic Tank
- Water: Well
Community & neighborhood
Location
- Region: Haslett
- Subdivision: None
Other
Other facts
- Listing terms: Cash,Conventional
- Road surface type: Paved
Price history
| Date | Event | Price |
|---|---|---|
| 8/29/2025 | Sold | $325,000-5.8%$210/sqft |
Source: | ||
| 8/25/2025 | Contingent | $345,000$223/sqft |
Source: | ||
| 7/15/2025 | Pending sale | $345,000$223/sqft |
Source: | ||
| 7/3/2025 | Contingent | $345,000$223/sqft |
Source: | ||
| 6/18/2025 | Price change | $345,000-1.4%$223/sqft |
Source: | ||
Public tax history
| Year | Property taxes | Tax assessment |
|---|---|---|
| 2025 | $4,608 | $115,000 +5.4% |
| 2024 | -- | $109,100 +14.8% |
| 2023 | -- | $95,000 +10.5% |
Find assessor info on the county website
Neighborhood: 48840
Nearby schools
GreatSchools rating
- NAWilkshire SchoolGrades: PK-1Distance: 1.8 mi
- 9/10Haslett Middle SchoolGrades: 6-8Distance: 2.5 mi
- 8/10Haslett High SchoolGrades: 9-12Distance: 2.7 mi
Schools provided by the listing agent
- High: Haslett
Source: Greater Lansing AOR. This data may not be complete. We recommend contacting the local school district to confirm school assignments for this home.
Get pre-qualified for a loan
At Zillow Home Loans, we can pre-qualify you in as little as 5 minutes with no impact to your credit score.An equal housing lender. NMLS #10287.
Sell with ease on Zillow
Get a Zillow Showcase℠ listing at no additional cost and you could sell for —faster.
$330,400
2% more+$6,608
With Zillow Showcase(estimated)$337,008
