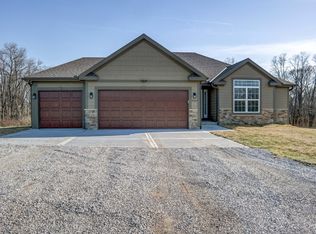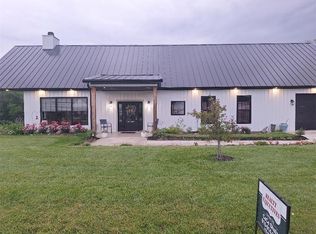Sold
Price Unknown
9181 Alpha Rdg, Trimble, MO 64492
3beds
2,130sqft
Single Family Residence
Built in 1997
1 Acres Lot
$415,400 Zestimate®
$--/sqft
$2,220 Estimated rent
Home value
$415,400
Estimated sales range
Not available
$2,220/mo
Zestimate® history
Loading...
Owner options
Explore your selling options
What's special
Escape to your country retreat, located just minutes from Smithville Lake. This Ranch home is situated in a quiet neighborhood on 1 acre. The main living space offers 3 bedrooms, including a master suite featuring two closets and a full bathroom. The other two bedrooms on the main floor are on the opposite side of the house and are separated by another full bathroom. The kitchen is equipped with a full set of appliances remaining with the home, tons of white cabinetry and a breakfast bar that separates the dining area with great flower garden views. Just steps from dining area will lead to an oversized raised deck and easy access to your backyard oasis. Top it off with a spacious living room offering built ins, a gorgeous stone fireplace and beautiful wood laminate floors flowing throughout. The finished walkout basement is a great additional space with the carpeted Family room, 3rd full bath plus craft room making it an ideal opportunity for families or even a 4th Bedroom. Home features 4 garage spaces-2 up and 2 down. The extra deep basement garage space has plenty of room for your boat, toys, tractors and more! With its close distance to Smithville Lake and serene surroundings, this is a great opportunity for those seeking a country-style living within the city. Don't miss out on this rare opportunity to own your slice of paradise.
Zillow last checked: 8 hours ago
Listing updated: July 09, 2024 at 07:50am
Listing Provided by:
Tonja Hulet 816-217-1585,
BHG Kansas City Homes
Bought with:
Jamie Burks, 00248024
Redfin Corporation
Source: Heartland MLS as distributed by MLS GRID,MLS#: 2494369
Facts & features
Interior
Bedrooms & bathrooms
- Bedrooms: 3
- Bathrooms: 4
- Full bathrooms: 3
- 1/2 bathrooms: 1
Primary bedroom
- Features: Ceiling Fan(s)
- Level: Main
- Dimensions: 16 x 11
Bedroom 2
- Features: Ceiling Fan(s)
- Level: Main
- Dimensions: 12 x 9
Bedroom 3
- Features: Ceiling Fan(s)
- Level: Main
- Dimensions: 12 x 9
Primary bathroom
- Features: Double Vanity, Separate Shower And Tub, Walk-In Closet(s)
- Level: Main
- Dimensions: 10 x 8
Bathroom 1
- Features: Linoleum, Shower Over Tub
- Level: Main
- Dimensions: 7 x 4
Bathroom 2
- Features: Linoleum, Shower Only, Walk-In Closet(s)
- Level: Basement
- Dimensions: 9 x 6
Bonus room
- Level: Basement
- Dimensions: 13 x 7
Dining room
- Features: Built-in Features, Ceiling Fan(s)
- Level: Main
- Dimensions: 13 x 8
Family room
- Features: Carpet
- Level: Basement
- Dimensions: 20 x 16
Half bath
- Features: Linoleum
- Level: Main
- Dimensions: 4 x 4
Kitchen
- Level: Main
- Dimensions: 8 x 13
Laundry
- Features: Built-in Features, Linoleum
- Level: Main
- Dimensions: 4 x 8
Living room
- Features: Ceiling Fan(s), Fireplace
- Level: Main
- Dimensions: 23 x 13
Heating
- Forced Air, Propane
Cooling
- Electric
Appliances
- Included: Dishwasher, Dryer, Microwave, Refrigerator, Built-In Oven, Washer
- Laundry: Laundry Room, Main Level
Features
- Ceiling Fan(s), Painted Cabinets, Pantry, Walk-In Closet(s)
- Flooring: Carpet, Wood
- Basement: Finished,Walk-Out Access
- Number of fireplaces: 1
- Fireplace features: Living Room, Wood Burning
Interior area
- Total structure area: 2,130
- Total interior livable area: 2,130 sqft
- Finished area above ground: 1,630
- Finished area below ground: 500
Property
Parking
- Total spaces: 4
- Parking features: Attached, Garage Faces Side
- Attached garage spaces: 4
Features
- Patio & porch: Deck, Patio
- Fencing: Metal
Lot
- Size: 1 Acres
- Dimensions: 113.72 x 402.15
- Features: Acreage, Level
Details
- Parcel number: 1305.015000000027.000
Construction
Type & style
- Home type: SingleFamily
- Architectural style: Traditional
- Property subtype: Single Family Residence
Materials
- Vinyl Siding
- Roof: Composition
Condition
- Year built: 1997
Utilities & green energy
- Sewer: Private Sewer, Septic Tank
- Water: City/Public - Verify
Community & neighborhood
Location
- Region: Trimble
- Subdivision: Centennial Acres
HOA & financial
HOA
- Has HOA: Yes
- HOA fee: $110 annually
- Services included: Other
- Association name: Centinnial Acres
Other
Other facts
- Listing terms: Cash,Conventional,FHA,USDA Loan,VA Loan
- Ownership: Private
Price history
| Date | Event | Price |
|---|---|---|
| 7/3/2024 | Sold | -- |
Source: | ||
| 6/24/2024 | Pending sale | $415,000$195/sqft |
Source: | ||
| 6/16/2024 | Listed for sale | $415,000$195/sqft |
Source: | ||
| 7/18/2012 | Sold | -- |
Source: | ||
Public tax history
| Year | Property taxes | Tax assessment |
|---|---|---|
| 2024 | $3,016 +0.8% | $45,038 |
| 2023 | $2,994 +7.8% | $45,038 +9.3% |
| 2022 | $2,777 +1% | $41,194 |
Find assessor info on the county website
Neighborhood: 64492
Nearby schools
GreatSchools rating
- 3/10Ellis Elementary SchoolGrades: PK-5Distance: 8.6 mi
- 3/10Clinton Co. R-Iii Middle SchoolGrades: 6-8Distance: 8.4 mi
- 7/10Plattsburg High SchoolGrades: 9-12Distance: 8.4 mi
Schools provided by the listing agent
- High: Plattsburg
Source: Heartland MLS as distributed by MLS GRID. This data may not be complete. We recommend contacting the local school district to confirm school assignments for this home.
Get a cash offer in 3 minutes
Find out how much your home could sell for in as little as 3 minutes with a no-obligation cash offer.
Estimated market value$415,400
Get a cash offer in 3 minutes
Find out how much your home could sell for in as little as 3 minutes with a no-obligation cash offer.
Estimated market value
$415,400

