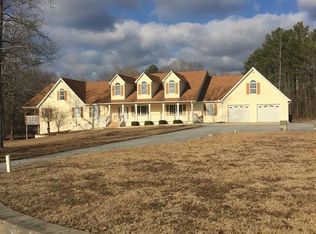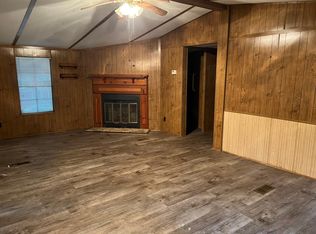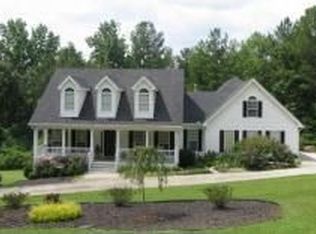Closed
$325,000
9180 Shiloh Dr, Villa Rica, GA 30180
3beds
2,460sqft
Single Family Residence, Residential
Built in 1983
3 Acres Lot
$322,600 Zestimate®
$132/sqft
$2,435 Estimated rent
Home value
$322,600
$271,000 - $387,000
$2,435/mo
Zestimate® history
Loading...
Owner options
Explore your selling options
What's special
Welcome to your dream home! This inviting home features 3 bedrooms and 3.5 bathrooms with updates throughout. This wide open floor plan leading out to a large backyard and front view that includes a pond. The master bedroom is a true retreat with an en-suite bathroom, separate tub and shower. New Roof and gutters, New HVAC and meticulously maintained. Experience the perfect blend of comfort, style, and peaceful living in this beautiful home just minutes away to all that Villa Rica has to offer.
Zillow last checked: 8 hours ago
Listing updated: October 24, 2025 at 10:57pm
Listing Provided by:
TLG ATL,
LPT Realty, LLC,
DAVID LEWIS,
LPT Realty, LLC
Bought with:
Debra Forrest, 376726
Georgia Life Realty
Source: FMLS GA,MLS#: 7543305
Facts & features
Interior
Bedrooms & bathrooms
- Bedrooms: 3
- Bathrooms: 4
- Full bathrooms: 3
- 1/2 bathrooms: 1
- Main level bathrooms: 3
- Main level bedrooms: 3
Primary bedroom
- Features: Master on Main, Oversized Master
- Level: Master on Main, Oversized Master
Bedroom
- Features: Master on Main, Oversized Master
Primary bathroom
- Features: Separate Tub/Shower, Other
Dining room
- Features: Open Concept
Kitchen
- Features: Breakfast Room, Cabinets Other
Heating
- Central
Cooling
- Ceiling Fan(s), Central Air
Appliances
- Included: Dishwasher, Electric Oven, Gas Range
- Laundry: Laundry Room, Main Level
Features
- Walk-In Closet(s)
- Flooring: Hardwood
- Windows: Insulated Windows
- Basement: None
- Has fireplace: No
- Fireplace features: None
- Common walls with other units/homes: No Common Walls
Interior area
- Total structure area: 2,460
- Total interior livable area: 2,460 sqft
- Finished area above ground: 2,460
Property
Parking
- Total spaces: 2
- Parking features: Attached, Garage, Garage Faces Front
- Attached garage spaces: 2
Accessibility
- Accessibility features: None
Features
- Levels: One
- Stories: 1
- Patio & porch: Front Porch, Rear Porch
- Exterior features: Private Yard, Rain Gutters, Other
- Pool features: None
- Spa features: None
- Fencing: None
- Has view: Yes
- View description: Trees/Woods
- Waterfront features: None, Lake
- Body of water: None
Lot
- Size: 3 Acres
- Features: Back Yard, Front Yard
Details
- Additional structures: None
- Parcel number: 00840250044
- Other equipment: None
- Horse amenities: None
Construction
Type & style
- Home type: SingleFamily
- Architectural style: Ranch
- Property subtype: Single Family Residence, Residential
Materials
- Other
- Foundation: Slab
- Roof: Composition
Condition
- Resale
- New construction: No
- Year built: 1983
Utilities & green energy
- Electric: None
- Sewer: Septic Tank
- Water: Public
- Utilities for property: Other
Green energy
- Energy efficient items: None
- Energy generation: None
Community & neighborhood
Security
- Security features: None
Community
- Community features: None
Location
- Region: Villa Rica
- Subdivision: Brittni Place
Other
Other facts
- Listing terms: 1031 Exchange,Cash,Conventional,FHA,VA Loan
- Road surface type: Paved
Price history
| Date | Event | Price |
|---|---|---|
| 10/23/2025 | Sold | $325,000$132/sqft |
Source: | ||
| 7/8/2025 | Pending sale | $325,000$132/sqft |
Source: | ||
| 7/7/2025 | Listed for sale | $325,000$132/sqft |
Source: | ||
| 6/4/2025 | Pending sale | $325,000$132/sqft |
Source: | ||
| 6/3/2025 | Listed for sale | $325,000+51.2%$132/sqft |
Source: | ||
Public tax history
| Year | Property taxes | Tax assessment |
|---|---|---|
| 2024 | $3,034 -4.2% | $96,440 -3.2% |
| 2023 | $3,168 | $99,600 +66.9% |
| 2022 | -- | $59,680 +20.1% |
Find assessor info on the county website
Neighborhood: 30180
Nearby schools
GreatSchools rating
- 4/10Mason Creek Elementary SchoolGrades: PK-5Distance: 3 mi
- 6/10Mason Creek Middle SchoolGrades: 6-8Distance: 3.1 mi
- 6/10Alexander High SchoolGrades: 9-12Distance: 4.9 mi
Schools provided by the listing agent
- Elementary: Mason Creek
- Middle: Mason Creek
- High: Alexander
Source: FMLS GA. This data may not be complete. We recommend contacting the local school district to confirm school assignments for this home.
Get a cash offer in 3 minutes
Find out how much your home could sell for in as little as 3 minutes with a no-obligation cash offer.
Estimated market value
$322,600
Get a cash offer in 3 minutes
Find out how much your home could sell for in as little as 3 minutes with a no-obligation cash offer.
Estimated market value
$322,600


