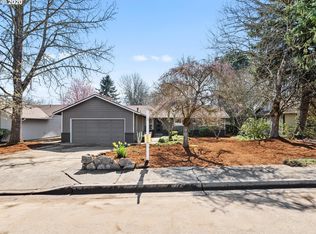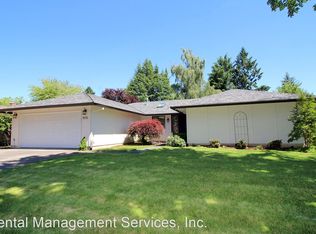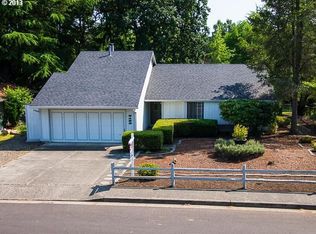Spacious Greenway home backing to Greenway Park. Remodeled throughout with large rooms, open floor plan, and lovely connection between the outside and inside with sliders off three rooms to large decks. The upstairs of the home has both exterior and interior entrances so perfect set up as separate living space for rental or multi-generational living. Central AC, tackless water heater, and all appliances included. Don't miss this beauty in a prime location.
This property is off market, which means it's not currently listed for sale or rent on Zillow. This may be different from what's available on other websites or public sources.


