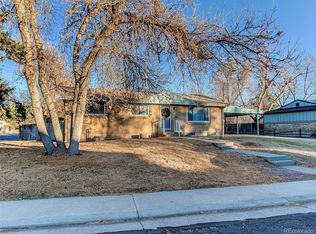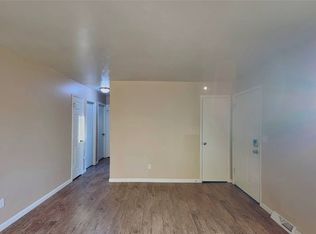Sold for $542,000
$542,000
9180 Raleigh Street, Westminster, CO 80031
3beds
2,268sqft
Single Family Residence
Built in 1970
8,804 Square Feet Lot
$532,300 Zestimate®
$239/sqft
$2,854 Estimated rent
Home value
$532,300
$495,000 - $570,000
$2,854/mo
Zestimate® history
Loading...
Owner options
Explore your selling options
What's special
This charming home boasts original hardwood floors and granite countertops, offering tons of potential for customization. The primary bedroom features an attached private half bath for added convenience and privacy. The full-sized unfinished basement features an enclosed half bath, laundry, and utility room, plus separate entryways from both the back door and kitchen, making it ideal for future rental or multi-floor living. Enjoy relaxing outdoors with a covered back patio and large enclosed backyard. An amazing location just minutes from shopping, RTD, schools, and Carroll Butts Park, and only 15-20 minutes from downtown Denver, this home offers the perfect blend of comfort and convenience!
Zillow last checked: 8 hours ago
Listing updated: April 28, 2025 at 02:58pm
Listed by:
Martin Mata 720-552-2557 Martin.Mata@redfin.com,
Redfin Corporation
Bought with:
Sarah Bobo, 100088624
Coldwell Banker Realty-N Metro
Source: REcolorado,MLS#: 3825821
Facts & features
Interior
Bedrooms & bathrooms
- Bedrooms: 3
- Bathrooms: 3
- Full bathrooms: 1
- 1/2 bathrooms: 2
- Main level bathrooms: 2
- Main level bedrooms: 3
Primary bedroom
- Description: Hard Wood Floors, Attached 1/2 Bath
- Level: Main
- Area: 144 Square Feet
- Dimensions: 12 x 12
Bedroom
- Description: Hard Wood Floors
- Level: Main
- Area: 81 Square Feet
- Dimensions: 9 x 9
Bedroom
- Description: Hard Wood Floors
- Level: Main
- Area: 110 Square Feet
- Dimensions: 11 x 10
Bathroom
- Description: Private Bath For Primary Bedroom, Tile Floors
- Level: Main
- Area: 20 Square Feet
- Dimensions: 5 x 4
Bathroom
- Description: Hall Bath, Shower/Tub Combo, Tile Floors
- Level: Main
- Area: 40 Square Feet
- Dimensions: 8 x 5
Bathroom
- Description: Basement Bath, Tile Floors
- Level: Basement
- Area: 30 Square Feet
- Dimensions: 6 x 5
Dining room
- Description: Tile Floors, Eat In Kitchen, Sliding Glass Doors To Backyard
- Level: Main
- Area: 91 Square Feet
- Dimensions: 7 x 13
Kitchen
- Description: Tile Floors, Granite Countertops, Tile Backsplash,
- Level: Main
- Area: 110 Square Feet
- Dimensions: 10 x 11
Living room
- Description: Hard Wood Floors
- Level: Main
- Area: 204 Square Feet
- Dimensions: 17 x 12
Utility room
- Description: Laundry And Utilities, Standing Sink
- Level: Basement
- Area: 108 Square Feet
- Dimensions: 12 x 9
Heating
- Forced Air
Cooling
- None
Appliances
- Included: Dishwasher, Disposal, Dryer, Gas Water Heater, Microwave, Oven, Range, Range Hood, Refrigerator, Washer
- Laundry: Laundry Closet
Features
- Ceiling Fan(s), Eat-in Kitchen, Granite Counters
- Flooring: Tile, Wood
- Windows: Double Pane Windows, Window Coverings
- Basement: Bath/Stubbed,Full,Unfinished
- Common walls with other units/homes: No Common Walls
Interior area
- Total structure area: 2,268
- Total interior livable area: 2,268 sqft
- Finished area above ground: 1,134
- Finished area below ground: 0
Property
Parking
- Total spaces: 1
- Parking features: Concrete
- Attached garage spaces: 1
Features
- Levels: One
- Stories: 1
- Patio & porch: Covered, Patio
- Fencing: Full
Lot
- Size: 8,804 sqft
Details
- Parcel number: R0048151
- Special conditions: Standard
Construction
Type & style
- Home type: SingleFamily
- Property subtype: Single Family Residence
Materials
- Brick, Wood Siding
- Roof: Composition
Condition
- Year built: 1970
Utilities & green energy
- Sewer: Public Sewer
- Water: Public
- Utilities for property: Cable Available, Electricity Connected, Natural Gas Connected
Community & neighborhood
Location
- Region: Westminster
- Subdivision: Northridge Manor
Other
Other facts
- Listing terms: Cash,Conventional,FHA
- Ownership: Individual
Price history
| Date | Event | Price |
|---|---|---|
| 4/28/2025 | Sold | $542,000-1.4%$239/sqft |
Source: | ||
| 4/2/2025 | Pending sale | $549,900$242/sqft |
Source: | ||
| 3/13/2025 | Listed for sale | $549,900+378.2%$242/sqft |
Source: | ||
| 11/29/2022 | Listing removed | -- |
Source: Zillow Rental Network Premium Report a problem | ||
| 11/23/2022 | Price change | $2,300-4.2%$1/sqft |
Source: Zillow Rental Network Premium Report a problem | ||
Public tax history
| Year | Property taxes | Tax assessment |
|---|---|---|
| 2025 | $2,842 +0.8% | $28,060 -15.9% |
| 2024 | $2,818 +11.8% | $33,350 |
| 2023 | $2,522 -2.9% | $33,350 +34.3% |
Find assessor info on the county website
Neighborhood: 80031
Nearby schools
GreatSchools rating
- 5/10Mesa Elementary SchoolGrades: PK-5Distance: 0.3 mi
- 2/10Shaw Heights Middle SchoolGrades: 6-8Distance: 0.5 mi
- 2/10Westminster High SchoolGrades: 9-12Distance: 2.7 mi
Schools provided by the listing agent
- Elementary: Mesa
- Middle: Shaw Heights
- High: Westminster
- District: Westminster Public Schools
Source: REcolorado. This data may not be complete. We recommend contacting the local school district to confirm school assignments for this home.
Get a cash offer in 3 minutes
Find out how much your home could sell for in as little as 3 minutes with a no-obligation cash offer.
Estimated market value$532,300
Get a cash offer in 3 minutes
Find out how much your home could sell for in as little as 3 minutes with a no-obligation cash offer.
Estimated market value
$532,300

