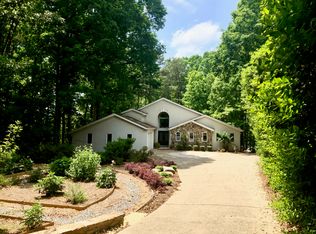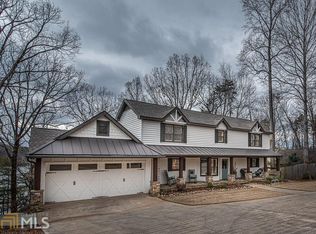Experience lake living & a vacation lifestyle in this Cape Cod inspired home with detached garage & full carriage house with half bath!!! Point lot with 1000' of shoreline including your own sandy beach and only one other adjacent dock. Panoramic views of Lanier from almost every rm. Open floor plan with two story great room and wall of windows, pine ceiling, beams, & gas fireplace. Master on main w/stone fireplace, cathedral ceiling and more water views. Custom kitchen, pine cabinets, granite counters, stainless appliances next to fireside keeping rm. Main level Office w/stone fireplace or use as guest bedrm and full bathrm. Upper level has two large bedrms and one full bath. Daylight terrace level includes family rm & fireplace, wet bar, bedroom & full bath. Easy walk to single slip dock with deep water. Two upper decks & lower brick patio. Heart of pine floors on main & upper, 5 fireplaces, Low Forsyth taxes.
This property is off market, which means it's not currently listed for sale or rent on Zillow. This may be different from what's available on other websites or public sources.

