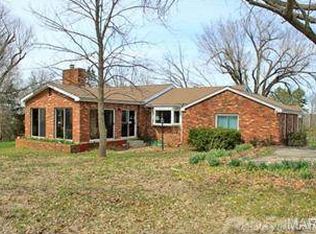Closed
Listing Provided by:
Tracey Wibbenmeyer 573-218-3310,
RE/MAX Best Choice
Bought with: Nash Realty, Inc.
Price Unknown
9180 Crossman Rd, Bonne Terre, MO 63628
4beds
3,060sqft
Single Family Residence
Built in 1977
3 Acres Lot
$333,000 Zestimate®
$--/sqft
$2,003 Estimated rent
Home value
$333,000
Estimated sales range
Not available
$2,003/mo
Zestimate® history
Loading...
Owner options
Explore your selling options
What's special
Amazing home in the country!! Just outside of Bonne Terre sits this split foyer home on 3 acres. Home has been nicely updated and has a 32x30 addition that adds incredible living area. The upper level features 3 bedrooms and a main bath There is also a living room with wood burning fireplace. Original hardwood floors throughout the original main floor of the home. The kitchen features oak cabinets. The lower level Master Suite with separate bath and closet as well as the laundry and utility areas. Walk out to a hot tub and swimming pool! There is an outside wood stove to heat the home AND the oversize two car garage with 10 foot ceiling! Above the garage is the 30 x 28 ft family room addition with barnwood finish walls and plenty of room for family dining, entertaining and more!! Outside there is a 24 x18 shop, 2 sheds, pond ,large manicured yard and so much more!! The home sits back off the road for plenty of privacy and quiet country life. Don't miss this one!
Zillow last checked: 8 hours ago
Listing updated: May 06, 2025 at 07:09am
Listing Provided by:
Tracey Wibbenmeyer 573-218-3310,
RE/MAX Best Choice
Bought with:
Karly E Rion, 2017031364
Nash Realty, Inc.
Jerett D Rion, 2018039513
Nash Realty, Inc.
Source: MARIS,MLS#: 24022828 Originating MLS: St. Louis Association of REALTORS
Originating MLS: St. Louis Association of REALTORS
Facts & features
Interior
Bedrooms & bathrooms
- Bedrooms: 4
- Bathrooms: 2
- Full bathrooms: 2
Bathroom
- Area: 72
- Dimensions: 8x9
Bathroom
- Area: 63
- Dimensions: 7x9
Other
- Area: 260
- Dimensions: 20x13
Other
- Area: 100
- Dimensions: 10x10
Other
- Area: 126
- Dimensions: 9x14
Other
- Area: 117
- Dimensions: 9x13
Family room
- Area: 870
- Dimensions: 30x29
Kitchen
- Area: 189
- Dimensions: 9x21
Laundry
- Area: 35
- Dimensions: 7x5
Living room
- Area: 143
- Dimensions: 11x13
Heating
- Electric, Wood, Baseboard, Forced Air
Cooling
- Ceiling Fan(s), Central Air, Electric
Appliances
- Included: Disposal, Electric Range, Electric Oven, Refrigerator, Other, Electric Water Heater
Features
- Cathedral Ceiling(s), Breakfast Room, Dining/Living Room Combo, Entrance Foyer
- Flooring: Carpet, Hardwood
- Windows: Storm Window(s)
- Basement: Full,Walk-Out Access
- Number of fireplaces: 1
- Fireplace features: Living Room, Wood Burning
Interior area
- Total structure area: 3,060
- Total interior livable area: 3,060 sqft
- Finished area above ground: 2,010
- Finished area below ground: 1,050
Property
Parking
- Total spaces: 4
- Parking features: Basement, Circular Driveway, Detached, Garage, Garage Door Opener, Oversized
- Garage spaces: 4
- Has uncovered spaces: Yes
Features
- Levels: Multi/Split
- Patio & porch: Deck
- Pool features: Above Ground
- Waterfront features: Waterfront
Lot
- Size: 3 Acres
- Dimensions: 208 x 600
- Features: Waterfront, Wooded
Details
- Additional structures: Garage(s), Kennel/Dog Run, Shed(s), Workshop
- Parcel number: 028027000000003.00
- Special conditions: Standard
Construction
Type & style
- Home type: SingleFamily
- Architectural style: Split Foyer,Traditional
- Property subtype: Single Family Residence
Materials
- Vinyl Siding
Condition
- Year built: 1977
Utilities & green energy
- Sewer: Septic Tank
- Water: Well
Community & neighborhood
Location
- Region: Bonne Terre
Other
Other facts
- Listing terms: Cash,Conventional,FHA,USDA Loan
- Ownership: Private
- Road surface type: Gravel
Price history
| Date | Event | Price |
|---|---|---|
| 6/25/2024 | Sold | -- |
Source: | ||
| 5/17/2024 | Pending sale | $319,900$105/sqft |
Source: | ||
| 5/6/2024 | Listed for sale | $319,900$105/sqft |
Source: | ||
| 4/22/2024 | Contingent | $319,900$105/sqft |
Source: | ||
| 4/18/2024 | Listed for sale | $319,900+146.3%$105/sqft |
Source: | ||
Public tax history
| Year | Property taxes | Tax assessment |
|---|---|---|
| 2024 | $1,617 -0.1% | $29,930 |
| 2023 | $1,619 -0.2% | $29,930 |
| 2022 | $1,622 +0.3% | $29,930 |
Find assessor info on the county website
Neighborhood: 63628
Nearby schools
GreatSchools rating
- NANorth County Primary SchoolGrades: PK-2Distance: 5.5 mi
- 2/10North Co. Middle SchoolGrades: 7-8Distance: 8.6 mi
- 3/10North Co. Sr. High SchoolGrades: 9-12Distance: 6.2 mi
Schools provided by the listing agent
- Elementary: North County Parkside Elem.
- Middle: North Co. Middle
- High: North Co. Sr. High
Source: MARIS. This data may not be complete. We recommend contacting the local school district to confirm school assignments for this home.
Get a cash offer in 3 minutes
Find out how much your home could sell for in as little as 3 minutes with a no-obligation cash offer.
Estimated market value$333,000
Get a cash offer in 3 minutes
Find out how much your home could sell for in as little as 3 minutes with a no-obligation cash offer.
Estimated market value
$333,000
