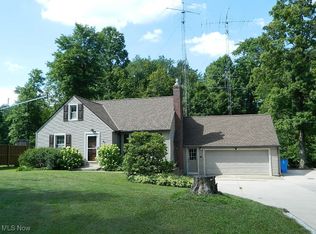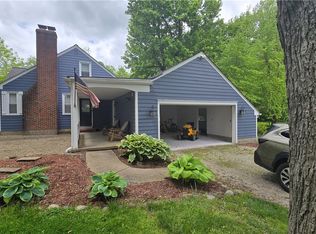Sold for $355,000
$355,000
9180 Cedar Rd, Chesterland, OH 44026
4beds
1,998sqft
Single Family Residence
Built in 1955
0.83 Acres Lot
$373,900 Zestimate®
$178/sqft
$2,292 Estimated rent
Home value
$373,900
Estimated sales range
Not available
$2,292/mo
Zestimate® history
Loading...
Owner options
Explore your selling options
What's special
This captivating 4-bedroom Cape Cod effortlessly blends timeless charm with modern enhancements, nestled on a tranquil wooded lot in the prestigious West Geauga School District. The inviting living room boasts a stunning stone fireplace and recessed lighting, while the eat-in kitchen showcases luxurious granite countertops that perfectly pair with gleaming hardwood floors found throughout the home. With two bedrooms on the main level, two upstairs, a spacious deck for entertaining, and an unfinished basement brimming with potential, this property offers both comfort and endless versatility. A 2-car attached garage and included appliances—dishwasher, microwave, range, refrigerator, and water softener—add convenience, while a whole house generator, and new septic system (2020) ensures peace of mind. Ideally located near shopping, dining, and freeway access, this move-in-ready gem is prepared to welcome its next fortunate owner!
Zillow last checked: 8 hours ago
Listing updated: May 06, 2025 at 07:32am
Listing Provided by:
Joan Elflein 614-989-7215joan@ohiobrokerdirect.com,
Ohio Broker Direct,
Tana Lantry 614-989-7215,
Ohio Broker Direct
Bought with:
Amanda Kritzer, 2017003864
McDowell Homes Real Estate Services
Source: MLS Now,MLS#: 5106994 Originating MLS: Stark Trumbull Area REALTORS
Originating MLS: Stark Trumbull Area REALTORS
Facts & features
Interior
Bedrooms & bathrooms
- Bedrooms: 4
- Bathrooms: 2
- Full bathrooms: 2
- Main level bathrooms: 1
- Main level bedrooms: 2
Heating
- Forced Air
Cooling
- Central Air
Appliances
- Included: Dishwasher, Microwave, Range, Refrigerator, Water Softener
- Laundry: Washer Hookup, Electric Dryer Hookup, In Basement
Features
- Eat-in Kitchen, Granite Counters, His and Hers Closets, Primary Downstairs, Multiple Closets, Recessed Lighting, Storage
- Basement: Unfinished
- Number of fireplaces: 1
- Fireplace features: Living Room
Interior area
- Total structure area: 1,998
- Total interior livable area: 1,998 sqft
- Finished area above ground: 1,998
Property
Parking
- Total spaces: 2
- Parking features: Attached, Garage
- Attached garage spaces: 2
Features
- Levels: One and One Half
- Patio & porch: Deck
Lot
- Size: 0.83 Acres
- Features: Back Yard, Front Yard
Details
- Parcel number: 11059900
- Special conditions: Standard
Construction
Type & style
- Home type: SingleFamily
- Architectural style: Cape Cod
- Property subtype: Single Family Residence
Materials
- Batts Insulation, Vinyl Siding
- Foundation: Block
- Roof: Asphalt,Fiberglass
Condition
- Updated/Remodeled
- Year built: 1955
Utilities & green energy
- Sewer: Septic Tank
- Water: Well
Community & neighborhood
Security
- Security features: Carbon Monoxide Detector(s), Smoke Detector(s)
Location
- Region: Chesterland
- Subdivision: Chesterland 3
Price history
| Date | Event | Price |
|---|---|---|
| 5/6/2025 | Sold | $355,000-6.3%$178/sqft |
Source: | ||
| 4/23/2025 | Pending sale | $379,000$190/sqft |
Source: | ||
| 4/10/2025 | Price change | $379,000-7.6%$190/sqft |
Source: | ||
| 3/17/2025 | Listed for sale | $410,000+156.3%$205/sqft |
Source: | ||
| 12/7/2018 | Sold | $160,000-15.7%$80/sqft |
Source: MLS Now #4036011 Report a problem | ||
Public tax history
| Year | Property taxes | Tax assessment |
|---|---|---|
| 2024 | $3,905 +3.7% | $86,040 |
| 2023 | $3,767 +21.1% | $86,040 +39% |
| 2022 | $3,111 +0.3% | $61,880 |
Find assessor info on the county website
Neighborhood: 44026
Nearby schools
GreatSchools rating
- NAWestwood Elementary SchoolGrades: K-2Distance: 2.7 mi
- 8/10West Geauga Middle SchoolGrades: 6-9Distance: 1.1 mi
- 10/10West Geauga High SchoolGrades: 9-12Distance: 1.2 mi
Schools provided by the listing agent
- District: West Geauga LSD - 2807
Source: MLS Now. This data may not be complete. We recommend contacting the local school district to confirm school assignments for this home.
Get a cash offer in 3 minutes
Find out how much your home could sell for in as little as 3 minutes with a no-obligation cash offer.
Estimated market value
$373,900

