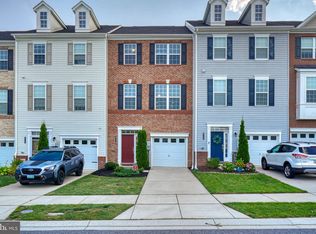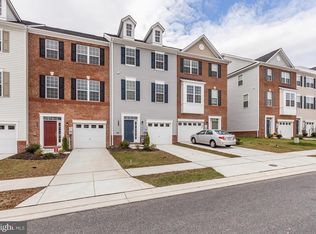This is a 2400 square foot, 3.0 bathroom, townhome home. This home is located at 918 Winter Run Rd, Middle River, MD 21220.
This property is off market, which means it's not currently listed for sale or rent on Zillow. This may be different from what's available on other websites or public sources.

