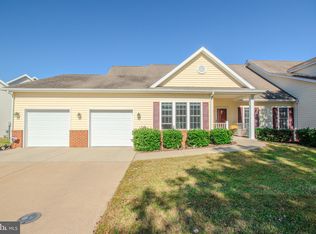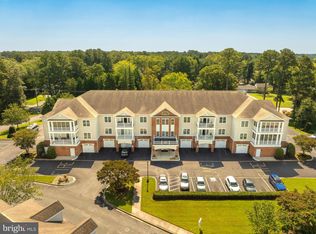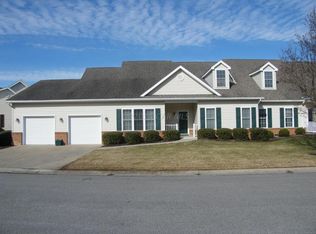Sold for $215,000 on 09/13/24
$215,000
918 Winding Way, Salisbury, MD 21804
2beds
1,844sqft
Condominium
Built in 1998
-- sqft lot
$226,800 Zestimate®
$117/sqft
$2,105 Estimated rent
Home value
$226,800
$193,000 - $268,000
$2,105/mo
Zestimate® history
Loading...
Owner options
Explore your selling options
What's special
Reduced $30,000 plus $3,000 towards fees or improvements! Entrance to Mallard Landing Retirement Community shows a well -planned area that is welcoming to the comfortable environment. It shows why the Salisbury #1 Retirement Community is an asset to this area. The Clubhouse is surrounded by condo Buildings and cottages, with convenience of Lakeside Assisted Living on campus. If you turn right onto Winding Way, The well-maintained cottages in this part of community lead up to 918 Winding Way, which is situated on the corner, facing a culdesac and one of the largest units. The welcoming concrete driveway has room for visitors and plus residents’ two car garage. The foyer with hardwood floors lead to a guest bedroom to the left, closets, and a full bath with linen closet. To the right, entering the kitchen, the custom-built cabinets and large windows with natural light enhance the aesthetics and functionality of the kitchen. Chefs will love the larger counter space with double oven, electric stove, refrigerator/icemaker, dishwasher and disposal. Great for entertaining a dinner party or private evening for two. Also room is available to put a breakfast set to enjoy morning coffee and conversation while preparing meals. Passing the glass slips in cabinets that add a stylish touch while showcasing items, display glassware and souvenirs, you walk into a dining area that could be planned for Holidays. The living room is very welcoming with one wall all windows with French doors leading to your spacious deck. To the left off of the Living room is the extra room you can use as a den or office. Already has built-ins ready for storage and books. The luxurious Primary bedroom has a fireplace that adds to cozy and elegant touch, It creates a warm and inviting atmosphere. It has large walk-in closet for both comfort and convenience, double vanity, Linen closet and walk-in shower. The garage will be a big surprise with both walls having custom built in storage cabinets, cedar closet that is 5’ by 7’ and wheelchair Lift. Storage area across from closet houses some of maintenance like hot water heater, etc. This cottage provides everything you need for your retirement at home with even a pull down attic for more storage. No Need to downsize, this cottage has room for everything. The Community Clubhouse has the best of the other world to cater to your every need: Meals in formal dining room, Social Hour in pub, Hair and nail Salon, Church services, Monthly Arts & Crafts, Library, exercise room, Jogging/walk trails, Daily Bus transportation, Planned Community Events. Call today and Have the Best of both world in retirement! Being Sold As Is.
Zillow last checked: 8 hours ago
Listing updated: September 19, 2024 at 03:15pm
Listed by:
Rhonda Evans 410-251-3748,
ERA Martin Associates
Bought with:
Margo Sarbanes, 594662
Berkshire Hathaway HomeServices PenFed Realty - OP
Source: Bright MLS,MLS#: MDWC2011878
Facts & features
Interior
Bedrooms & bathrooms
- Bedrooms: 2
- Bathrooms: 2
- Full bathrooms: 2
- Main level bathrooms: 2
- Main level bedrooms: 2
Basement
- Area: 0
Heating
- Heat Pump, Electric
Cooling
- Central Air, Electric
Appliances
- Included: Double Oven, Washer/Dryer Stacked, Dishwasher, Disposal, Exhaust Fan, Ice Maker, Oven/Range - Electric, Refrigerator, Cooktop, Water Heater, Electric Water Heater
- Laundry: Main Level
Features
- Attic, Built-in Features, Butlers Pantry, Cedar Closet(s), Combination Dining/Living, Dining Area, Entry Level Bedroom, Floor Plan - Traditional, Kitchen - Gourmet, Kitchen - Table Space, Primary Bath(s), Bathroom - Stall Shower, Bathroom - Tub Shower, Upgraded Countertops, Walk-In Closet(s)
- Flooring: Vinyl, Wood
- Doors: French Doors, Storm Door(s)
- Windows: Insulated Windows, Window Treatments
- Has basement: No
- Number of fireplaces: 1
- Fireplace features: Glass Doors, Gas/Propane, Mantel(s)
Interior area
- Total structure area: 1,844
- Total interior livable area: 1,844 sqft
- Finished area above ground: 1,844
- Finished area below ground: 0
Property
Parking
- Total spaces: 4
- Parking features: Storage, Built In, Garage Faces Front, Garage Door Opener, Concrete, Attached, Driveway
- Attached garage spaces: 2
- Uncovered spaces: 2
Accessibility
- Accessibility features: Accessible Hallway(s), Stair Lift, Doors - Lever Handle(s), Grip-Accessible Features, Accessible Entrance
Features
- Levels: One
- Stories: 1
- Patio & porch: Deck, Porch
- Exterior features: Lighting, Lawn Sprinkler, Sidewalks
- Pool features: None
- Has view: Yes
- View description: Pond
- Has water view: Yes
- Water view: Pond
- Waterfront features: Pond
Lot
- Features: Front Yard, Pond, Rear Yard, SideYard(s)
Details
- Additional structures: Above Grade, Below Grade
- Parcel number: 2308039070
- Zoning: R
- Zoning description: Residential Condominium
- Special conditions: Standard
Construction
Type & style
- Home type: Condo
- Architectural style: Contemporary,Cottage
- Property subtype: Condominium
- Attached to another structure: Yes
Materials
- Block, Brick, Frame, Stick Built, Vinyl Siding
- Foundation: Block
- Roof: Architectural Shingle
Condition
- Very Good
- New construction: No
- Year built: 1998
Utilities & green energy
- Electric: 200+ Amp Service
- Sewer: Public Sewer
- Water: Public
- Utilities for property: Cable Available, Phone Available, Phone Connected, Sewer Available, Water Available
Community & neighborhood
Security
- Security features: Smoke Detector(s)
Senior living
- Senior community: Yes
Location
- Region: Salisbury
- Subdivision: Mallard Landing
- Municipality: Salisbury
HOA & financial
HOA
- Has HOA: Yes
- HOA fee: $960 monthly
- Amenities included: Clubhouse, Common Grounds, Dining Rooms, Fitness Center, Jogging Path, Meeting Room, Recreation Facilities, Library, Retirement Community, Transportation Service
- Services included: Common Area Maintenance, Health Club, Maintenance Grounds, Snow Removal, Recreation Facility, Trash
Other fees
- Condo and coop fee: $420 monthly
Other
Other facts
- Listing agreement: Exclusive Right To Sell
- Listing terms: Cash,Conventional
- Ownership: Fee Simple
- Road surface type: Black Top
Price history
| Date | Event | Price |
|---|---|---|
| 9/13/2024 | Sold | $215,000$117/sqft |
Source: | ||
| 8/15/2024 | Pending sale | $215,000$117/sqft |
Source: | ||
| 5/20/2024 | Price change | $215,000-12.2%$117/sqft |
Source: | ||
| 4/8/2024 | Price change | $245,000-7.5%$133/sqft |
Source: | ||
| 2/13/2024 | Price change | $265,000-4%$144/sqft |
Source: | ||
Public tax history
| Year | Property taxes | Tax assessment |
|---|---|---|
| 2025 | -- | $163,000 +2.2% |
| 2024 | $3,177 +0.3% | $159,500 +2.2% |
| 2023 | $3,168 +3.8% | $156,000 +2.3% |
Find assessor info on the county website
Neighborhood: 21804
Nearby schools
GreatSchools rating
- 3/10Glen Avenue SchoolGrades: 2-5Distance: 1.1 mi
- 6/10Bennett Middle SchoolGrades: 6-9Distance: 4.1 mi
- 5/10Parkside High SchoolGrades: 9-12Distance: 0.7 mi
Schools provided by the listing agent
- District: Wicomico County Public Schools
Source: Bright MLS. This data may not be complete. We recommend contacting the local school district to confirm school assignments for this home.

Get pre-qualified for a loan
At Zillow Home Loans, we can pre-qualify you in as little as 5 minutes with no impact to your credit score.An equal housing lender. NMLS #10287.
Sell for more on Zillow
Get a free Zillow Showcase℠ listing and you could sell for .
$226,800
2% more+ $4,536
With Zillow Showcase(estimated)
$231,336

