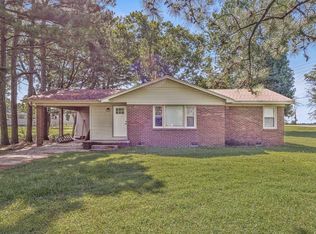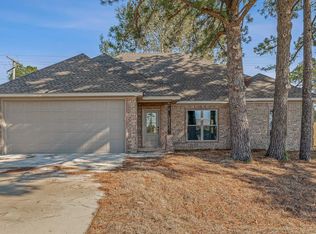Closed
$183,900
918 Winchester Rd, Leachville, AR 72438
3beds
1,398sqft
Single Family Residence
Built in 2025
4,356 Square Feet Lot
$186,300 Zestimate®
$132/sqft
$1,613 Estimated rent
Home value
$186,300
Estimated sales range
Not available
$1,613/mo
Zestimate® history
Loading...
Owner options
Explore your selling options
What's special
Welcome to 918 Winchester Rd., Leachville, AR! Discover the charm of this stunning brand-new construction home that perfectly combines modern elegance with functional living. This beautiful residence features 3 bedrooms and 2 bathrooms, showcasing impeccable curb appeal. The eye-catching front entry door sets the tone for the charm that awaits inside. Step into an inviting open-concept layout adorned with gorgeous white custom cabinetry throughout, creating a bright and airy atmosphere that is perfect for both entertaining and everyday living. The well-appointed kitchen boasts a generous island, a pantry, and stainless steel kitchen appliances, all highlighted by a stunning white subway tile backsplash. The master suite is a true retreat, featuring ample space and thoughtful design for your comfort. The split floor plan offers privacy and convenience, with two additional bedrooms and a beautifully designed hall bathroom, making it ideal for families or guests. A conveniently located laundry area. Enjoy outdoor living in your private backyard, enclosed by a new wooden privacy fence, perfect for gatherings, playtime, or simply unwinding after a long
Zillow last checked: 8 hours ago
Listing updated: May 14, 2025 at 01:05pm
Listed by:
NON MEMBER,
NON-MEMBER
Bought with:
Amanda J Sikes, AR
Halsey Real Estate
Source: CARMLS,MLS#: 25018958
Facts & features
Interior
Bedrooms & bathrooms
- Bedrooms: 3
- Bathrooms: 2
- Full bathrooms: 2
Dining room
- Features: Eat-in Kitchen
Heating
- Electric
Cooling
- Electric
Appliances
- Included: Free-Standing Range
Features
- Primary Bedroom/Main Lv, 3 Bedrooms Same Level
- Flooring: Luxury Vinyl
- Has fireplace: No
- Fireplace features: None
Interior area
- Total structure area: 1,398
- Total interior livable area: 1,398 sqft
Property
Parking
- Parking features: None
Features
- Levels: One
- Stories: 1
Lot
- Size: 4,356 sqft
- Features: Level
Details
- Parcel number: 34000308001
Construction
Type & style
- Home type: SingleFamily
- Architectural style: Traditional
- Property subtype: Single Family Residence
Materials
- Brick
- Foundation: Slab
- Roof: 3 Tab Shingles
Condition
- New construction: Yes
- Year built: 2025
Utilities & green energy
- Sewer: Public Sewer
Community & neighborhood
Location
- Region: Leachville
- Subdivision: Metes & Bounds
HOA & financial
HOA
- Has HOA: No
Other
Other facts
- Road surface type: Paved
Price history
| Date | Event | Price |
|---|---|---|
| 5/12/2025 | Sold | $183,900+2.2%$132/sqft |
Source: | ||
| 4/8/2025 | Pending sale | $179,900$129/sqft |
Source: Northeast Arkansas BOR #10120724 Report a problem | ||
| 3/26/2025 | Listed for sale | $179,900$129/sqft |
Source: Northeast Arkansas BOR #10120724 Report a problem | ||
Public tax history
Tax history is unavailable.
Neighborhood: 72438
Nearby schools
GreatSchools rating
- 6/10Buffalo Is. Central East Elementary SchoolGrades: PK-6Distance: 0.7 mi
- 5/10Buffalo Is. Central High SchoolGrades: 7-12Distance: 6.6 mi

Get pre-qualified for a loan
At Zillow Home Loans, we can pre-qualify you in as little as 5 minutes with no impact to your credit score.An equal housing lender. NMLS #10287.

