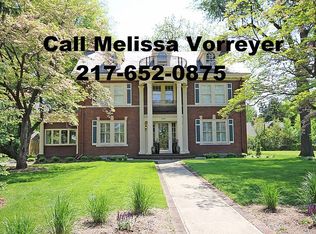Sold for $450,000
$450,000
918 Williams Blvd, Springfield, IL 62704
6beds
6,206sqft
Single Family Residence, Residential
Built in 1835
0.77 Acres Lot
$479,500 Zestimate®
$73/sqft
$3,267 Estimated rent
Home value
$479,500
$432,000 - $532,000
$3,267/mo
Zestimate® history
Loading...
Owner options
Explore your selling options
What's special
Beautiful home located on a huge lot overlooking Washington Park. This spacious home offers many features rarely found in Central IL and is situated on a park like setting. It's located only a few minutes away from the central business district, Capitol complex, and medical district. Enjoy the beautiful view of the Washington Park Blvd. from the tremendous front porch at the main entrance of the home. Once inside, guests enter into a magnificent foyer with one of the home's four fireplaces, adjacent to the spacious reception room. A library lies between the living room and a large family room. Also on the main floor, a lovely dining room (with original chandelier) separated from the kitchen by a Butler's pantry. Upstairs, two of the bedrooms share a Jack & Jill bath and another bedroom has an attached half bath. The primary bedroom ensuite has an attached sunroom which overlooks the park like side yard. The third floor is partially finished with a possible 6th bedroom, craft room or studio. A carriage house garage features a loft above which also has many potential uses. The mechanical and structural components have been well attended to with a new furnace and AC in 2016. The home is being sold as reported with a pre-inspection report attached with repairs noted for prospective purchasers.
Zillow last checked: 8 hours ago
Listing updated: October 25, 2024 at 01:17pm
Listed by:
Kathy E Badger Pref:217-622-1993,
The Real Estate Group, Inc.
Bought with:
Kathy E Badger, 475128998
The Real Estate Group, Inc.
Source: RMLS Alliance,MLS#: CA1027590 Originating MLS: Capital Area Association of Realtors
Originating MLS: Capital Area Association of Realtors

Facts & features
Interior
Bedrooms & bathrooms
- Bedrooms: 6
- Bathrooms: 5
- Full bathrooms: 3
- 1/2 bathrooms: 2
Bedroom 1
- Level: Upper
- Dimensions: 19ft 1in x 18ft 1in
Bedroom 2
- Level: Upper
- Dimensions: 14ft 1in x 12ft 11in
Bedroom 3
- Level: Upper
- Dimensions: 19ft 2in x 14ft 1in
Bedroom 4
- Level: Upper
- Dimensions: 19ft 0in x 12ft 5in
Bedroom 5
- Level: Upper
- Dimensions: 17ft 1in x 11ft 9in
Other
- Level: Main
- Dimensions: 17ft 1in x 16ft 9in
Other
- Area: 0
Additional room
- Description: Reception Room off foyer
- Level: Main
- Dimensions: 32ft 0in x 19ft 2in
Additional room 2
- Description: Sunroom
- Level: Upper
- Dimensions: 14ft 8in x 10ft 8in
Family room
- Level: Main
- Dimensions: 19ft 5in x 24ft 2in
Kitchen
- Level: Main
- Dimensions: 16ft 11in x 11ft 11in
Laundry
- Level: Upper
- Dimensions: 12ft 8in x 6ft 2in
Living room
- Level: Main
- Dimensions: 19ft 1in x 19ft 0in
Main level
- Area: 3205
Recreation room
- Level: Basement
- Dimensions: 16ft 8in x 16ft 6in
Third floor
- Area: 531
Upper level
- Area: 2470
Heating
- Forced Air, Hot Water
Cooling
- Central Air
Appliances
- Included: Dishwasher, Disposal, Dryer, Range, Refrigerator, Washer
Features
- Ceiling Fan(s)
- Windows: Window Treatments
- Basement: Full
- Attic: Storage
- Number of fireplaces: 4
- Fireplace features: Wood Burning
Interior area
- Total structure area: 6,206
- Total interior livable area: 6,206 sqft
Property
Parking
- Total spaces: 1
- Parking features: Detached
- Garage spaces: 1
- Details: Number Of Garage Remotes: 0
Features
- Patio & porch: Enclosed
Lot
- Size: 0.77 Acres
- Dimensions: 200 x 168
- Features: Level
Details
- Parcel number: 14330376046
Construction
Type & style
- Home type: SingleFamily
- Property subtype: Single Family Residence, Residential
Materials
- Frame, Brick, Wood Siding
- Foundation: Brick/Mortar
- Roof: Shingle
Condition
- New construction: No
- Year built: 1835
Utilities & green energy
- Sewer: Public Sewer
- Water: Public
- Utilities for property: Cable Available
Community & neighborhood
Location
- Region: Springfield
- Subdivision: None
Other
Other facts
- Road surface type: Paved
Price history
| Date | Event | Price |
|---|---|---|
| 10/24/2024 | Sold | $450,000-5.3%$73/sqft |
Source: | ||
| 10/4/2024 | Pending sale | $475,000$77/sqft |
Source: | ||
| 9/26/2024 | Contingent | $475,000$77/sqft |
Source: | ||
| 9/20/2024 | Price change | $475,000-24%$77/sqft |
Source: | ||
| 6/17/2024 | Price change | $625,000-19.4%$101/sqft |
Source: | ||
Public tax history
| Year | Property taxes | Tax assessment |
|---|---|---|
| 2024 | $21,112 +210.3% | $262,352 +198.3% |
| 2023 | $6,803 +4.8% | $87,950 +5.4% |
| 2022 | $6,490 +4% | $83,428 +3.9% |
Find assessor info on the county website
Neighborhood: Historic West Side
Nearby schools
GreatSchools rating
- 2/10Elizabeth Graham Elementary SchoolGrades: K-5Distance: 0.4 mi
- 3/10Benjamin Franklin Middle SchoolGrades: 6-8Distance: 1.1 mi
- 7/10Springfield High SchoolGrades: 9-12Distance: 0.8 mi
Get pre-qualified for a loan
At Zillow Home Loans, we can pre-qualify you in as little as 5 minutes with no impact to your credit score.An equal housing lender. NMLS #10287.
