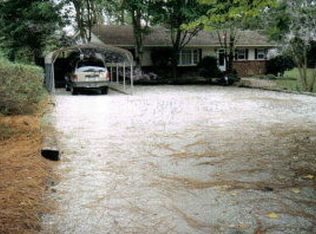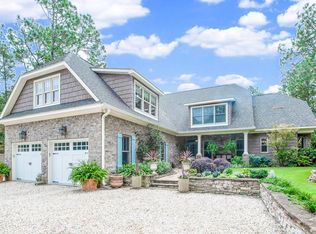Sold for $342,000 on 01/16/26
Zestimate®
$342,000
918 Wildwood Rd, Aiken, SC 29801
4beds
2,243sqft
Single Family Residence
Built in 1950
0.97 Acres Lot
$342,000 Zestimate®
$152/sqft
$2,454 Estimated rent
Home value
$342,000
$325,000 - $359,000
$2,454/mo
Zestimate® history
Loading...
Owner options
Explore your selling options
What's special
Renovated 4 bedroom home in Kalmia Forest. Newer kitchen and primary bath on nearly 1 acre. Home is in excellent condition with a large laundry room and spacious workshop. The beautifully landscaped yard is loaded with established camellias, azaleas, tea olives and crape myrtle. Seller offering a 1-year home warranty.
Zillow last checked: 8 hours ago
Listing updated: January 16, 2026 at 11:48am
Listed by:
Mike Hosang,
Carolina Real Estate Company
Bought with:
Cathy Brennan, 63860
Meybohm Real Estate - Aiken
Source: Aiken MLS,MLS#: 219662
Facts & features
Interior
Bedrooms & bathrooms
- Bedrooms: 4
- Bathrooms: 2
- Full bathrooms: 2
Heating
- Natural Gas
Cooling
- Electric
Appliances
- Included: Microwave, Range, Refrigerator, Dishwasher, Disposal
Features
- Bedroom on 1st Floor
- Flooring: Hardwood, Tile
- Basement: Partial,Walk-Out Access,Workshop
- Number of fireplaces: 1
- Fireplace features: Great Room
Interior area
- Total structure area: 2,243
- Total interior livable area: 2,243 sqft
- Finished area above ground: 2,243
- Finished area below ground: 0
Property
Parking
- Total spaces: 1
- Parking features: Driveway, Garage Door Opener
- Garage spaces: 1
- Has uncovered spaces: Yes
Features
- Levels: One
- Patio & porch: Deck
- Exterior features: Garden
- Pool features: None
Lot
- Size: 0.97 Acres
- Features: Rolling Slope, Corner Lot, Landscaped, Sprinklers In Front
Details
- Additional structures: Workshop
- Parcel number: 1041723001
- Special conditions: Standard
- Horse amenities: None
Construction
Type & style
- Home type: SingleFamily
- Architectural style: Ranch
- Property subtype: Single Family Residence
Materials
- Brick
- Foundation: Block
- Roof: Composition
Condition
- New construction: No
- Year built: 1950
Details
- Warranty included: Yes
Utilities & green energy
- Sewer: Public Sewer
- Water: Public
Community & neighborhood
Community
- Community features: None
Location
- Region: Aiken
- Subdivision: Kalmia Forest
Other
Other facts
- Listing terms: Contract
- Road surface type: Asphalt
Price history
| Date | Event | Price |
|---|---|---|
| 1/16/2026 | Sold | $342,000-9.9%$152/sqft |
Source: | ||
| 1/16/2026 | Pending sale | $379,500$169/sqft |
Source: | ||
| 12/15/2025 | Contingent | $379,500$169/sqft |
Source: | ||
| 12/12/2025 | Price change | $379,500-1.7%$169/sqft |
Source: | ||
| 10/20/2025 | Price change | $386,000-2.3%$172/sqft |
Source: | ||
Public tax history
| Year | Property taxes | Tax assessment |
|---|---|---|
| 2025 | $1,148 -66.2% | $13,360 -7.5% |
| 2024 | $3,394 -3% | $14,440 |
| 2023 | $3,498 +33.8% | $14,440 +29.6% |
Find assessor info on the county website
Neighborhood: 29801
Nearby schools
GreatSchools rating
- 7/10Aiken Elementary SchoolGrades: PK-5Distance: 2.9 mi
- 3/10Schofield Middle SchoolGrades: 7-8Distance: 2.5 mi
- 4/10Aiken High SchoolGrades: 9-12Distance: 2.4 mi

Get pre-qualified for a loan
At Zillow Home Loans, we can pre-qualify you in as little as 5 minutes with no impact to your credit score.An equal housing lender. NMLS #10287.
Sell for more on Zillow
Get a free Zillow Showcase℠ listing and you could sell for .
$342,000
2% more+ $6,840
With Zillow Showcase(estimated)
$348,840
