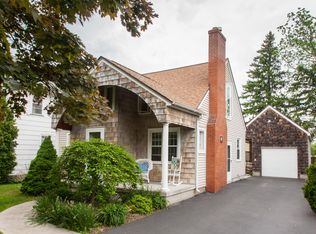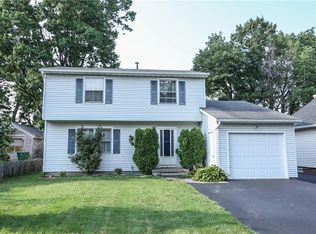Closed
$210,000
918 Whitlock Rd, Rochester, NY 14609
3beds
1,174sqft
Single Family Residence
Built in 1942
6,098.4 Square Feet Lot
$224,800 Zestimate®
$179/sqft
$2,121 Estimated rent
Home value
$224,800
$214,000 - $236,000
$2,121/mo
Zestimate® history
Loading...
Owner options
Explore your selling options
What's special
This adorable cape has it all! New kitchen- cabinets, flooring, counters, fixtures, appliances, disposal. Bath and half bath have been fully gutted and remodeled including new vanities, flooring and fixtures! New windows and exterior doors throughout. Vinyl sided garage with new exterior door plus new garage door install. New flooring and carpets throughout. Many updated plumbing lines both pex and copper, some PVC where it was needed. Basement floors and block freshly painted with concrete sealer. Absolutely nothing to do here but move in! Some photos are virtually staged. Delayed negotiations on file, offers due Sunday 3/17/24 at 12noon.
Zillow last checked: 8 hours ago
Listing updated: April 25, 2024 at 12:09pm
Listed by:
Becky M Sobolewski 585-755-4991,
Rise Real Estate Services LLC
Bought with:
Marc Mingoia, 10301219548
Howard Hanna
Source: NYSAMLSs,MLS#: R1525878 Originating MLS: Rochester
Originating MLS: Rochester
Facts & features
Interior
Bedrooms & bathrooms
- Bedrooms: 3
- Bathrooms: 2
- Full bathrooms: 1
- 1/2 bathrooms: 1
- Main level bathrooms: 1
- Main level bedrooms: 2
Heating
- Gas, Electric, Forced Air
Appliances
- Included: Dryer, Dishwasher, Electric Oven, Electric Range, Freezer, Disposal, Gas Water Heater, Microwave, Refrigerator, Washer
- Laundry: In Basement
Features
- Cedar Closet(s), Ceiling Fan(s), Den, Separate/Formal Dining Room, Separate/Formal Living Room, Storage, Solid Surface Counters, Bedroom on Main Level, Main Level Primary, Programmable Thermostat
- Flooring: Carpet, Hardwood, Laminate, Luxury Vinyl, Varies
- Windows: Thermal Windows
- Basement: Full,Sump Pump
- Number of fireplaces: 1
Interior area
- Total structure area: 1,174
- Total interior livable area: 1,174 sqft
Property
Parking
- Total spaces: 1
- Parking features: Detached, Electricity, Garage, Storage
- Garage spaces: 1
Accessibility
- Accessibility features: Accessible Bedroom, Accessible Doors
Features
- Patio & porch: Patio
- Exterior features: Blacktop Driveway, Fence, Patio
- Fencing: Partial
Lot
- Size: 6,098 sqft
- Dimensions: 50 x 121
- Features: Near Public Transit, Residential Lot
Details
- Parcel number: 2634000921000003012000
- Special conditions: Standard
Construction
Type & style
- Home type: SingleFamily
- Architectural style: Cape Cod
- Property subtype: Single Family Residence
Materials
- Brick, Block, Concrete, Stone, Vinyl Siding, Wood Siding, Copper Plumbing, PEX Plumbing
- Foundation: Block
- Roof: Asphalt
Condition
- Resale
- Year built: 1942
Utilities & green energy
- Electric: Circuit Breakers
- Sewer: Connected
- Water: Connected, Public
- Utilities for property: Cable Available, High Speed Internet Available, Sewer Connected, Water Connected
Community & neighborhood
Location
- Region: Rochester
- Subdivision: Culver Manor
Other
Other facts
- Listing terms: Cash,Conventional,FHA,VA Loan
Price history
| Date | Event | Price |
|---|---|---|
| 4/25/2024 | Sold | $210,000+5.5%$179/sqft |
Source: | ||
| 3/18/2024 | Pending sale | $199,000$170/sqft |
Source: | ||
| 3/18/2024 | Contingent | $199,000$170/sqft |
Source: | ||
| 3/13/2024 | Listed for sale | $199,000+80.9%$170/sqft |
Source: | ||
| 12/6/2023 | Sold | $110,000$94/sqft |
Source: Public Record Report a problem | ||
Public tax history
| Year | Property taxes | Tax assessment |
|---|---|---|
| 2024 | -- | $151,000 |
| 2023 | -- | $151,000 +86.4% |
| 2022 | -- | $81,000 |
Find assessor info on the county website
Neighborhood: 14609
Nearby schools
GreatSchools rating
- 4/10Laurelton Pardee Intermediate SchoolGrades: 3-5Distance: 0.6 mi
- 3/10East Irondequoit Middle SchoolGrades: 6-8Distance: 0.4 mi
- 6/10Eastridge Senior High SchoolGrades: 9-12Distance: 0.8 mi
Schools provided by the listing agent
- District: East Irondequoit
Source: NYSAMLSs. This data may not be complete. We recommend contacting the local school district to confirm school assignments for this home.

