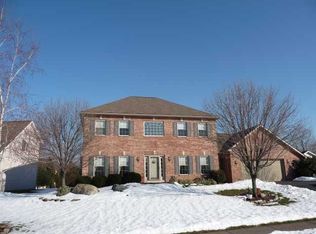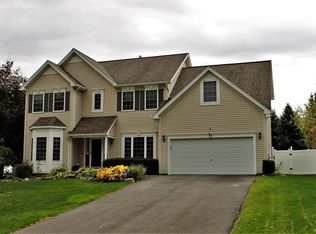Closed
$205,000
918 Weiland Rd, Rochester, NY 14626
3beds
1,640sqft
Single Family Residence
Built in 1952
0.3 Acres Lot
$260,500 Zestimate®
$125/sqft
$2,311 Estimated rent
Home value
$260,500
$242,000 - $279,000
$2,311/mo
Zestimate® history
Loading...
Owner options
Explore your selling options
What's special
Welcome To 918 Weiland Rd! This Charming 3-Bedroom, 2-Bathroom Ranch Combines Comfort And Functionality & Is Conveniently Located Near The 390 Expressway, Shopping, Dining, And Entertainment. The Tiled Foyer Opens To A Spacious Living Room With New Vinyl Flooring That Is Carried Throughout The Eat-In Kitchen, The Master Bedroom & The Family Room. The Eat-In Kitchen Features Granite Countertops, Stainless Steel Appliances, & An Island That Caters To Both Style And Convenience. The Additional Family Room Is A Versatile Space With An Abundance Of Natural Light. It Is The Perfect Setting For Movie Nights, Game Days, Or A Cozy Reading Corner. The Primary Bedroom, Situated On One Side Of The Home Features A Generous Sized Closet & A Bathroom En-Suite Providing Privacy. On The Opposite Side, Two Additional Bedrooms Share A Full Bathroom Creating A Space Ideal For Family Members Or Guests. The Backyard Offers A Spacious Patio, Shed, And A Privacy Fence For A Secure Space For Outdoor Enjoyment. Convenient First-Floor Laundry, 2 Car Attached Garage And A Blacktop Double Wide Driveway! Newer Mechanics – H20 2021, Tear Off Roof 2018, Furnace & Central AC 2018. Dlyd Neg 3/10 at 11AM.
Zillow last checked: 8 hours ago
Listing updated: May 04, 2024 at 02:14pm
Listed by:
Jennifer B. LaRoche 585-794-9302,
Keller Williams Realty Gateway
Bought with:
Sharon M. Quataert, 10491204899
Sharon Quataert Realty
Source: NYSAMLSs,MLS#: R1521789 Originating MLS: Rochester
Originating MLS: Rochester
Facts & features
Interior
Bedrooms & bathrooms
- Bedrooms: 3
- Bathrooms: 2
- Full bathrooms: 2
- Main level bathrooms: 2
- Main level bedrooms: 3
Heating
- Gas, Forced Air
Cooling
- Central Air
Appliances
- Included: Dryer, Dishwasher, Disposal, Gas Oven, Gas Range, Gas Water Heater, Microwave, Refrigerator, Washer
- Laundry: Main Level
Features
- Ceiling Fan(s), Entrance Foyer, Eat-in Kitchen, Separate/Formal Living Room, Granite Counters, Kitchen Island, Window Treatments, Bedroom on Main Level, Main Level Primary, Primary Suite
- Flooring: Laminate, Tile, Varies
- Windows: Drapes, Thermal Windows
- Basement: Full,Sump Pump
- Has fireplace: No
Interior area
- Total structure area: 1,640
- Total interior livable area: 1,640 sqft
Property
Parking
- Total spaces: 2
- Parking features: Attached, Garage
- Attached garage spaces: 2
Features
- Levels: One
- Stories: 1
- Patio & porch: Patio
- Exterior features: Blacktop Driveway, Fully Fenced, Patio
- Fencing: Full
Lot
- Size: 0.30 Acres
- Dimensions: 85 x 160
- Features: Residential Lot
Details
- Additional structures: Shed(s), Storage
- Parcel number: 2628000891100005014000
- Special conditions: Standard
Construction
Type & style
- Home type: SingleFamily
- Architectural style: Ranch
- Property subtype: Single Family Residence
Materials
- Vinyl Siding, Copper Plumbing
- Foundation: Block
- Roof: Asphalt
Condition
- Resale
- Year built: 1952
Utilities & green energy
- Electric: Circuit Breakers
- Sewer: Connected
- Water: Connected, Public
- Utilities for property: Sewer Connected, Water Connected
Community & neighborhood
Location
- Region: Rochester
Other
Other facts
- Listing terms: Cash,Conventional,FHA,VA Loan
Price history
| Date | Event | Price |
|---|---|---|
| 5/1/2024 | Sold | $205,000+8%$125/sqft |
Source: | ||
| 3/11/2024 | Pending sale | $189,900$116/sqft |
Source: | ||
| 3/5/2024 | Listed for sale | $189,900$116/sqft |
Source: | ||
Public tax history
| Year | Property taxes | Tax assessment |
|---|---|---|
| 2024 | -- | $154,000 |
| 2023 | -- | $154,000 -6.1% |
| 2022 | -- | $164,000 |
Find assessor info on the county website
Neighborhood: 14626
Nearby schools
GreatSchools rating
- NAHolmes Road Elementary SchoolGrades: K-2Distance: 0.6 mi
- 4/10Olympia High SchoolGrades: 6-12Distance: 1.9 mi
- 3/10Buckman Heights Elementary SchoolGrades: 3-5Distance: 1.7 mi
Schools provided by the listing agent
- District: Greece
Source: NYSAMLSs. This data may not be complete. We recommend contacting the local school district to confirm school assignments for this home.

