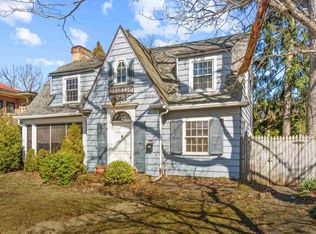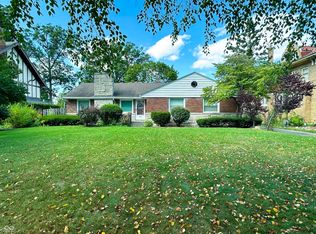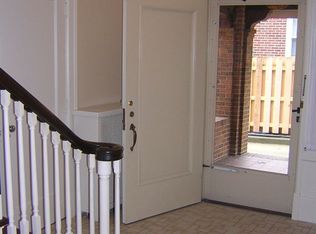A Classic! Spectacular all brick Mission Revival with remarkable detail *Grand Foyer with impressive staircase* spacious elegant rooms*. At least 6 bedrooms, two full baths and 2 half baths, 2 full kitchens, and this doesnt count the carriage house which has two bedrooms a full bath and kitchen. This home is registered in the National Historic Homes! The area is just beautiful. There is a college across the street. People are always walking their children and dogs to the park...such a friendly area. This home has so much to offer. There is so much to see. It has all been freshly painted and the hardwood floor refinished throughout. Gorgeous fireplace. Amazing open staircase that circles around all bedrooms. Lots of original tile on the main floor. Massive master bedroom with HUGE closets! Both full baths have original tile on the wall. The master bath has been updated with a tile shower. There are two large bedrooms in the attic, one with built in shelving throughout the room. The attic also has gorgeous hard wood floors. All bedrooms on the second floor have carpet, but gorgeous hardwood underneath. The main floor has a sun porch room, living room, dining room, breakfast nook, kitchen, half bath, gorgeous entryway, and beautiful foyer with staircase. The basement is completely refinished. It has a huge kitchen, three other huge rooms, a half bath, laundry area, workshop area, and a walk out back door. Behind the house is a two car garage with a 2 bedroom carriage house above it. There is also a full basement below the two car garage. The carriage house has been used as a rental property. We usually charged between $450.00 to $500.00 per month. The renter payed for his own electric and gas. The carriage house is in mint condition. New bathroom and kitchen flooring. New tile in the bath and shower area, New counter tops. Brand new carpet. New mini blinds. Gorgeous hardwood floors in both bedrooms with mirror closet doors. The carriage house also is freshly painted. Off of the garage there is a Billards room with a pool table. It has a built in speaker system for entertainment inside the billiards room as well as out by the pool. Two large glass sliding doors lead you to the heated in ground pool with a diving board. The gardens are gorgeous. Tons of perenials planted everywhere so that every season is very colorful. Built in arbor that will hold two swings that face each other with climbing rose bushes growing over it. Another arbor built to hold one swing with wisteria everywhere providing shade. Fenced in playarea with a curly slide, and monkey bars. The entire playarea is ontop of a mulched area. There is a built in sprinkler system for the yard and flowers. There is also an invisable fence system for dogs. Basket ball hoop, laundry shoot, old fashion intercom that goes even to the attic, french doors, security lights, pull all the way through driveway, huge front porch, three back porches, are just some of the fun extras of this home. It is truely an amazing property. Great area to live in. If you are interested in setting up a time to come take a look please give us a call. 260-744-3267 or 260-450-4796. The house is hot water heat Neighborhood Description The home is located right across the street from the college and just up the road from the park. There is a bike path right on rudisill due to all the biking people do. Very friendly neighborhood.
This property is off market, which means it's not currently listed for sale or rent on Zillow. This may be different from what's available on other websites or public sources.



