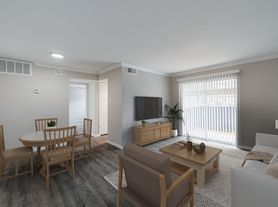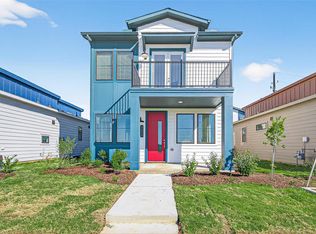Immaculate 3-bedroom home with a dedicated study in the highly desirable Harvest Green community. Located on a premium 50' cul-de-sac lot with no back neighbors, big backyard, and full brick exterior including premium brick-and-stone elevation with no Hardie planks. Interior is move-in ready with an open-concept layout, modern gray cabinets, upgraded backsplash, granite counters, stainless steel appliances, and a cozy casual dining space. Blinds throughout. Spacious primary suite with walk-in closet, double vanities, and glass-enclosed shower. Study with French doors ideal for working from home. Zoned to top-rated FBISD schools including James C. Neill Elementary. Covered patio includes gas stub for future outdoor kitchen or grill. Full sprinkler system and two-car garage. Feels like a new home neat, clean, and ready for immediate move-in!
Copyright notice - Data provided by HAR.com 2022 - All information provided should be independently verified.
House for rent
$2,600/mo
918 Vidalia Onion Dr, Richmond, TX 77406
3beds
1,833sqft
Price may not include required fees and charges.
Singlefamily
Available now
Cats, dogs OK
Electric, ceiling fan
Electric dryer hookup laundry
2 Attached garage spaces parking
Natural gas
What's special
Modern gray cabinetsFull brick exteriorTwo-car garageStainless steel appliancesGranite countersBig backyardCovered patio
- 2 days |
- -- |
- -- |
Travel times
Looking to buy when your lease ends?
Consider a first-time homebuyer savings account designed to grow your down payment with up to a 6% match & a competitive APY.
Facts & features
Interior
Bedrooms & bathrooms
- Bedrooms: 3
- Bathrooms: 2
- Full bathrooms: 2
Rooms
- Room types: Family Room, Office
Heating
- Natural Gas
Cooling
- Electric, Ceiling Fan
Appliances
- Included: Dishwasher, Disposal, Microwave, Oven, Range
- Laundry: Electric Dryer Hookup, Gas Dryer Hookup, Hookups, Washer Hookup
Features
- All Bedrooms Down, Ceiling Fan(s), Crown Molding, En-Suite Bath, Primary Bed - 1st Floor, Walk In Closet, Walk-In Closet(s)
- Flooring: Carpet, Tile
Interior area
- Total interior livable area: 1,833 sqft
Property
Parking
- Total spaces: 2
- Parking features: Attached, Covered
- Has attached garage: Yes
- Details: Contact manager
Features
- Stories: 1
- Exterior features: 0 Up To 1/4 Acre, All Bedrooms Down, Architecture Style: Traditional, Attached, Back Yard, Crown Molding, Cul-De-Sac, ENERGY STAR Qualified Appliances, Electric Dryer Hookup, En-Suite Bath, Formal Dining, Gas Dryer Hookup, Gas included in rent, Heating: Gas, Lot Features: Back Yard, Cul-De-Sac, Subdivided, 0 Up To 1/4 Acre, Patio/Deck, Primary Bed - 1st Floor, Sprinkler System, Subdivided, Utility Room, Walk In Closet, Walk-In Closet(s), Washer Hookup
Details
- Parcel number: 3801950030420907
Construction
Type & style
- Home type: SingleFamily
- Property subtype: SingleFamily
Condition
- Year built: 2020
Utilities & green energy
- Utilities for property: Gas
Community & HOA
Location
- Region: Richmond
Financial & listing details
- Lease term: Long Term,12 Months
Price history
| Date | Event | Price |
|---|---|---|
| 11/3/2025 | Listed for rent | $2,600$1/sqft |
Source: | ||
| 7/9/2025 | Listing removed | $2,600$1/sqft |
Source: | ||
| 6/27/2025 | Listed for rent | $2,600-1.9%$1/sqft |
Source: | ||
| 6/11/2025 | Price change | $400,000-1.2%$218/sqft |
Source: | ||
| 5/28/2025 | Listed for sale | $404,900+53.9%$221/sqft |
Source: | ||

