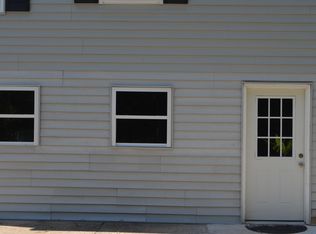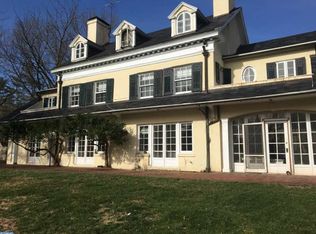Welcome to 918 Valley Forge Rd! Desirable Phoenixville location. Expansive Open floor plan with vaulted cathedral ceiling over the Living area, dining area and gourmet kitchen with upgraded cabinetry , marble counters and tile backsplash. Stainless steel appliances, Sizable kitchen island with breakfast bar seating. 3 Bedrooms and 2 full bathrooms on the main level. Primary Bedroom offers a soaring /beamed vaulted ceiling with walk in closet and access to the sunporch/3 season room. Primary bathroom features abeautifully tiled master bath w/double bowl vanity, soaking tub, and tile shower. Spacious finished lower level is versatile, comprised of several rooms for many uses. Family room/game room, French doors leading to an exercise room/office space/ 4th bedroom. Laundry /utility room is also on the lower levelas well as a full bathroom with shower. Unfinished basement space,38'x24', is partially finished with drywall, (just needs flooring and ceiling), and provides access to the 2-car garage. Lots of parking, mature trees for privacy. Convenient Phoenixville location with easy access to Phoenixville dining and shops, various local parks.
This property is off market, which means it's not currently listed for sale or rent on Zillow. This may be different from what's available on other websites or public sources.

