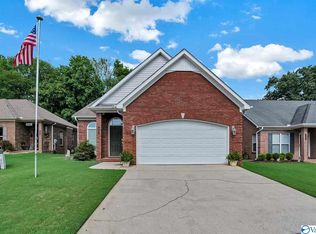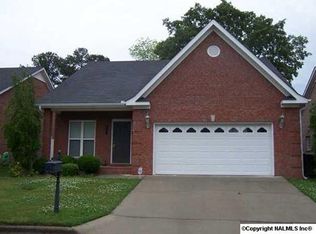Come see this Cute & Cozy 3 Bedroom Patio Home in Heatherwood Estates. Ready to downsize or buy your first home? Updated with Granite Countertops, New Stainless Appliances with Gas Range, New Vinyl Plank Hardwood Flooring, New Lighting, Sliding Barn Door, Large Laundry Room & Huge Master Bath featuring a Walk-In closet. There is plenty of room for family & friends to come mix & mingle in the Eat-In Kitchen or they can enjoy the outdoors sitting out back in the Enclosed Sunroom with tile floors. You have just enough yard to garden or let your Furry Family members play outside in the sunshine. This may be Your Perfect Match!
This property is off market, which means it's not currently listed for sale or rent on Zillow. This may be different from what's available on other websites or public sources.


