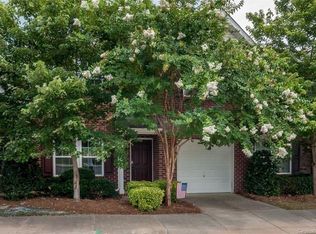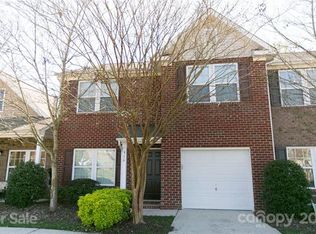Closed
$235,000
918 T J Dr, Monroe, NC 28112
3beds
1,132sqft
Townhouse
Built in 2008
0.04 Acres Lot
$248,500 Zestimate®
$208/sqft
$1,534 Estimated rent
Home value
$248,500
$236,000 - $261,000
$1,534/mo
Zestimate® history
Loading...
Owner options
Explore your selling options
What's special
Hard to find one level end unit! Tastefully updated home with open floor plan and vaulted ceiling! Updated lighting and flooring in the main living areas! Professionally refinished cabinets with stylish backsplash! Covered front porch and private patio backing up to woods! Storage closet in the rear and pull-down attic stairs for additional storage! Parking spaces directly in front of home with the front door just a few steps away! Lawncare and exterior maintenance included in super reasonable HOA dues! This one will not last long!
Zillow last checked: 8 hours ago
Listing updated: January 13, 2023 at 08:16am
Listing Provided by:
Katie Kane Katie@BloomRealEstate.Group,
Bloom Real Estate Group
Bought with:
Matthew Keefe
EXP Realty LLC Ballantyne
Source: Canopy MLS as distributed by MLS GRID,MLS#: 3924624
Facts & features
Interior
Bedrooms & bathrooms
- Bedrooms: 3
- Bathrooms: 2
- Full bathrooms: 2
- Main level bedrooms: 3
Primary bedroom
- Level: Main
Bedroom s
- Level: Main
Bathroom full
- Level: Main
Dining area
- Level: Main
Kitchen
- Level: Main
Laundry
- Level: Main
Living room
- Level: Main
Heating
- Central, Forced Air, Natural Gas
Cooling
- Ceiling Fan(s)
Appliances
- Included: Dishwasher, Electric Range, Gas Water Heater
- Laundry: Electric Dryer Hookup, Laundry Closet, Main Level
Features
- Open Floorplan, Vaulted Ceiling(s)(s)
- Flooring: Laminate, Linoleum
- Doors: Screen Door(s), Storm Door(s)
- Attic: Pull Down Stairs
Interior area
- Total structure area: 1,132
- Total interior livable area: 1,132 sqft
- Finished area above ground: 1,132
- Finished area below ground: 0
Property
Parking
- Parking features: Parking Lot
Features
- Levels: One
- Stories: 1
- Entry location: Main
- Patio & porch: Covered, Front Porch, Patio, Rear Porch
- Exterior features: Lawn Maintenance
Lot
- Size: 0.04 Acres
- Dimensions: 34 x 50 x 34 x 50
- Features: End Unit, Level, Private
Details
- Parcel number: 09321515
- Zoning: AX0
- Special conditions: Standard
Construction
Type & style
- Home type: Townhouse
- Architectural style: Arts and Crafts
- Property subtype: Townhouse
- Attached to another structure: Yes
Materials
- Brick Partial, Vinyl
- Foundation: Slab
- Roof: Composition
Condition
- New construction: No
- Year built: 2008
Utilities & green energy
- Sewer: Public Sewer
- Water: City
Community & neighborhood
Location
- Region: Monroe
- Subdivision: Southwinds Townhomes
HOA & financial
HOA
- Has HOA: Yes
- HOA fee: $115 monthly
- Association name: Superior
- Association phone: 704-875-7299
Other
Other facts
- Listing terms: Cash,Conventional,FHA,VA Loan
- Road surface type: Asphalt, Paved
Price history
| Date | Event | Price |
|---|---|---|
| 1/12/2023 | Sold | $235,000+2.2%$208/sqft |
Source: | ||
| 12/8/2022 | Pending sale | $230,000$203/sqft |
Source: | ||
| 12/7/2022 | Listed for sale | $230,000+84%$203/sqft |
Source: | ||
| 1/4/2019 | Sold | $125,000+0.8%$110/sqft |
Source: Public Record | ||
| 7/1/2014 | Listing removed | $1,000$1/sqft |
Source: Allen Tate Company #3015504 | ||
Public tax history
| Year | Property taxes | Tax assessment |
|---|---|---|
| 2025 | $1,942 +28.4% | $222,200 +60.2% |
| 2024 | $1,513 | $138,700 |
| 2023 | $1,513 | $138,700 |
Find assessor info on the county website
Neighborhood: 28112
Nearby schools
GreatSchools rating
- 4/10Walter Bickett Elementary SchoolGrades: PK-5Distance: 0.3 mi
- 1/10Monroe Middle SchoolGrades: 6-8Distance: 2.1 mi
- 2/10Monroe High SchoolGrades: 9-12Distance: 2.9 mi
Get a cash offer in 3 minutes
Find out how much your home could sell for in as little as 3 minutes with a no-obligation cash offer.
Estimated market value
$248,500
Get a cash offer in 3 minutes
Find out how much your home could sell for in as little as 3 minutes with a no-obligation cash offer.
Estimated market value
$248,500

