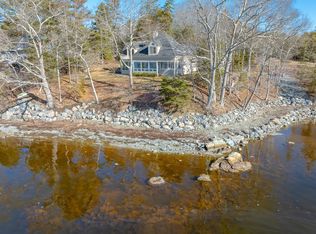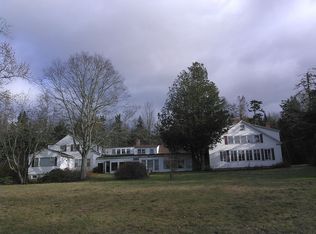Closed
$575,000
918 Surry Road, Surry, ME 04684
2beds
2,028sqft
Single Family Residence
Built in 2007
8,276.4 Square Feet Lot
$649,500 Zestimate®
$284/sqft
$2,286 Estimated rent
Home value
$649,500
$585,000 - $727,000
$2,286/mo
Zestimate® history
Loading...
Owner options
Explore your selling options
What's special
Nestled on the shores of Patten Bay, you will find 918 Surry Road, a hidden gem located in the coastal town of Surry. The home embraces the natural beauty of the coast of Maine, including long views of Patten Bay to Union River Bay with the mountains of Acadia as the backdrop. The home offers open-concept living with a year-round sunroom to enjoy during all four seasons. It has a custom kitchen with granite countertops and custom cabinets, as well as a first-floor bedroom with dressing room/reading nook. The spacious second floor bedroom offers elevated views and a full bath. The finished basement provides a comfortable space for entertaining guests or holding gatherings, and it features walk-out access to the patio and adjoining gardens that overlook the spectacular water view. The outdoor space - including a covered patio, deck platform and a bench for viewing - have been designed to enhance the natural surroundings. Enjoy all that the coast of Maine has to offer, while easily accessing Blue Hill, Ellsworth and Acadia National Park.
Zillow last checked: 8 hours ago
Listing updated: January 15, 2025 at 07:10pm
Listed by:
Legacy Properties Sotheby's International Realty
Bought with:
Saltmeadow Properties, Inc.
Source: Maine Listings,MLS#: 1571824
Facts & features
Interior
Bedrooms & bathrooms
- Bedrooms: 2
- Bathrooms: 2
- Full bathrooms: 2
Primary bedroom
- Level: First
Bedroom 1
- Features: Skylight
- Level: Second
Dining room
- Level: First
Family room
- Level: Basement
Kitchen
- Features: Kitchen Island
- Level: First
Living room
- Level: First
Office
- Level: Second
Sunroom
- Features: Four-Season
- Level: First
Heating
- Baseboard, Hot Water
Cooling
- Has cooling: Yes
Appliances
- Included: Dishwasher, Dryer, Electric Range, Refrigerator, Washer
Features
- 1st Floor Bedroom
- Flooring: Carpet, Tile, Wood
- Basement: Interior Entry,Daylight,Finished,Full
- Number of fireplaces: 2
Interior area
- Total structure area: 2,028
- Total interior livable area: 2,028 sqft
- Finished area above ground: 1,404
- Finished area below ground: 624
Property
Parking
- Total spaces: 1
- Parking features: Paved, 1 - 4 Spaces, Detached
- Garage spaces: 1
Features
- Patio & porch: Deck
- Has view: Yes
- View description: Scenic
- Body of water: Patten Bay
- Frontage length: Waterfrontage: 75,Waterfrontage Owned: 75
Lot
- Size: 8,276 sqft
- Features: Rural, Open Lot, Landscaped
Details
- Additional structures: Shed(s)
- Parcel number: SURYM040L019
- Zoning: Shoreland
- Other equipment: Cable, Internet Access Available
Construction
Type & style
- Home type: SingleFamily
- Architectural style: Cape Cod,Contemporary
- Property subtype: Single Family Residence
Materials
- Wood Frame, Vinyl Siding
- Roof: Shingle
Condition
- Year built: 2007
Utilities & green energy
- Electric: Circuit Breakers
- Sewer: Private Sewer, Septic Design Available
- Water: Private, Well
Community & neighborhood
Security
- Security features: Air Radon Mitigation System
Location
- Region: Surry
Other
Other facts
- Road surface type: Paved
Price history
| Date | Event | Price |
|---|---|---|
| 12/4/2023 | Sold | $575,000-4%$284/sqft |
Source: | ||
| 11/27/2023 | Pending sale | $599,000$295/sqft |
Source: | ||
| 10/17/2023 | Contingent | $599,000$295/sqft |
Source: | ||
| 10/10/2023 | Price change | $599,000-7.8%$295/sqft |
Source: | ||
| 9/12/2023 | Listed for sale | $650,000+106.3%$321/sqft |
Source: | ||
Public tax history
| Year | Property taxes | Tax assessment |
|---|---|---|
| 2024 | $3,602 +16.2% | $342,400 |
| 2023 | $3,099 +11.2% | $342,400 |
| 2022 | $2,787 +1% | $342,400 +25.6% |
Find assessor info on the county website
Neighborhood: 04684
Nearby schools
GreatSchools rating
- 7/10Surry Elementary SchoolGrades: PK-8Distance: 1.8 mi
Get pre-qualified for a loan
At Zillow Home Loans, we can pre-qualify you in as little as 5 minutes with no impact to your credit score.An equal housing lender. NMLS #10287.

