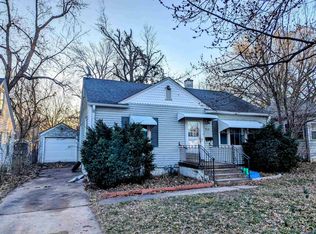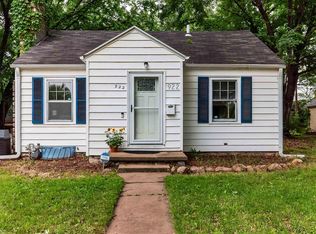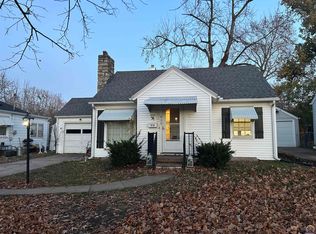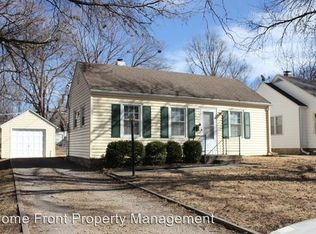New Electrical Service, New Roof, New Gutters and Downspouts, Refinished Hardwoods, Newer Interior Paint Color, Bathroom with some Updating. Stone basement seeps and runs across to drain for a mostly useable basement. Raised storage area in basement. Quiet Neighborhood close to medical centers, tasty Bobo's hamburgers, fries and apple pie and 24 hour tacos. Priced under tax appraisal ($64,070). Opportunity for buyer to add equity with some exterior painting. Garage needs repainting and repairs.
This property is off market, which means it's not currently listed for sale or rent on Zillow. This may be different from what's available on other websites or public sources.




